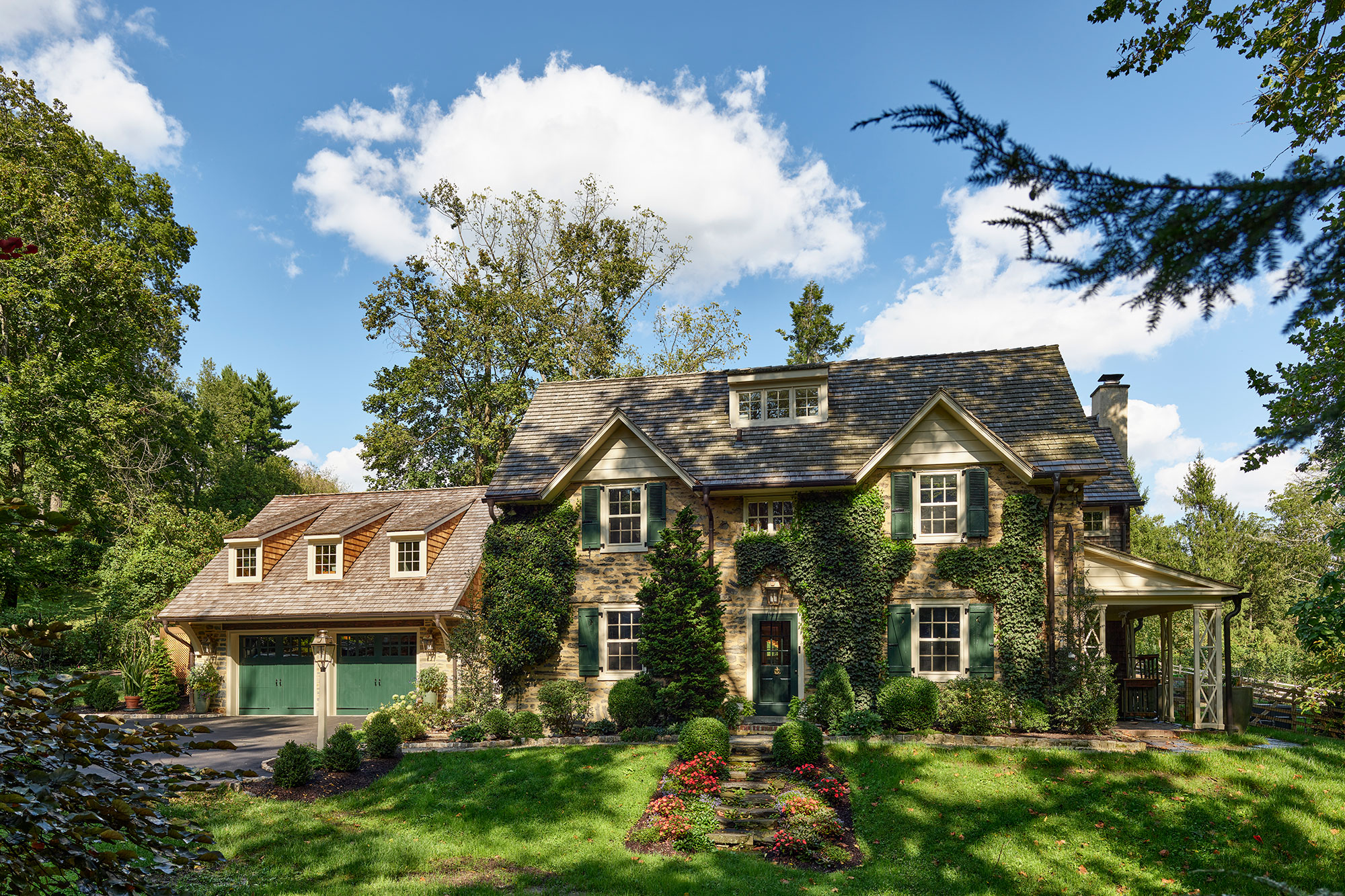
Fallowfield Cottage
Gladwyne
Located in the heart of Gladwyne, Pennsylvania, Fallowfield Cottage sits nestled on the hillside of the former Ludington Estate. Built circa 1910, the quaint Gladwyne home included an existing garage too small for today’s vehicles. To better accommodate their vehicles and to address other needs, the homeowners elected to replace the existing garage with a new 2-car, two-story structure connected to the home by a glassy atrium. Sited to take advantage of the sloping topography, the garage includes a new library on the second floor with a walk-out deck providing direct access to the garden. Custom wood built-ins, fireplace surround, mantel, and millwork incorporate Arts & Crafts style detailing and create a warm and inviting space.
The two-story atrium links both levels of the garage to the existing Gladwyne home. Upstairs, a balcony crosses from the library to the master suite, and a playful custom wood and wrought iron spiral stair connects first and second floors. Adjacent to the atrium on the first floor is the newly renovated bright and open kitchen. At the front elevation of Fallowfield Cottage, the atrium provides a charming family entry. At the rear elevation, two-story floor-to-ceiling windows provide a dramatic counterpoint, flooding the space with light and providing a visual and physical connection to the beautiful gardens. Both garage and atrium include stone veneer and cedar shingle roof and siding to blend with the existing house.
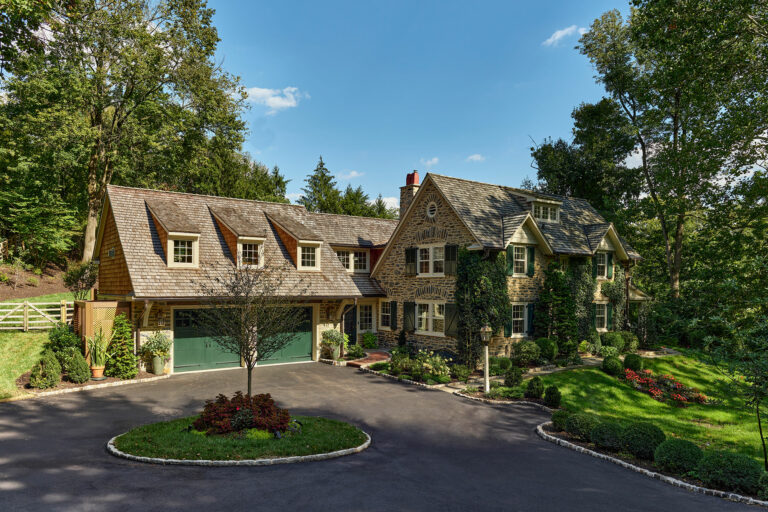
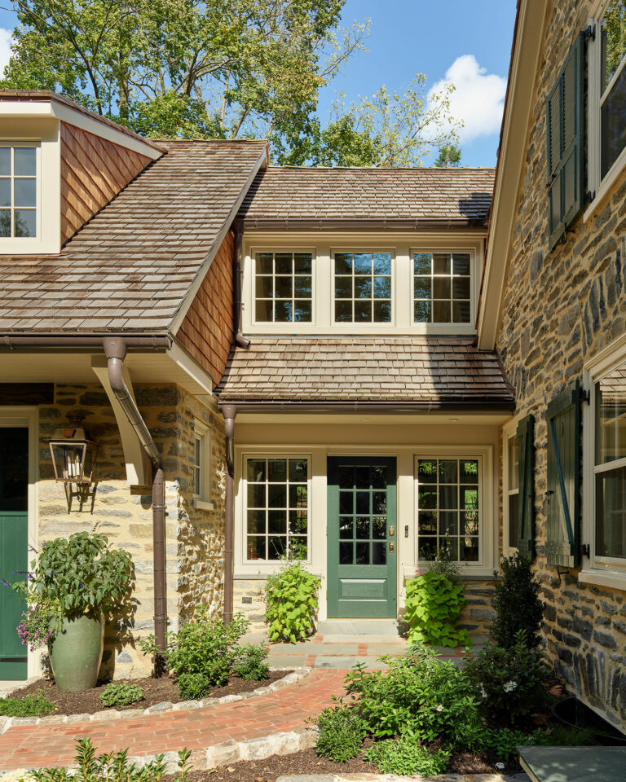
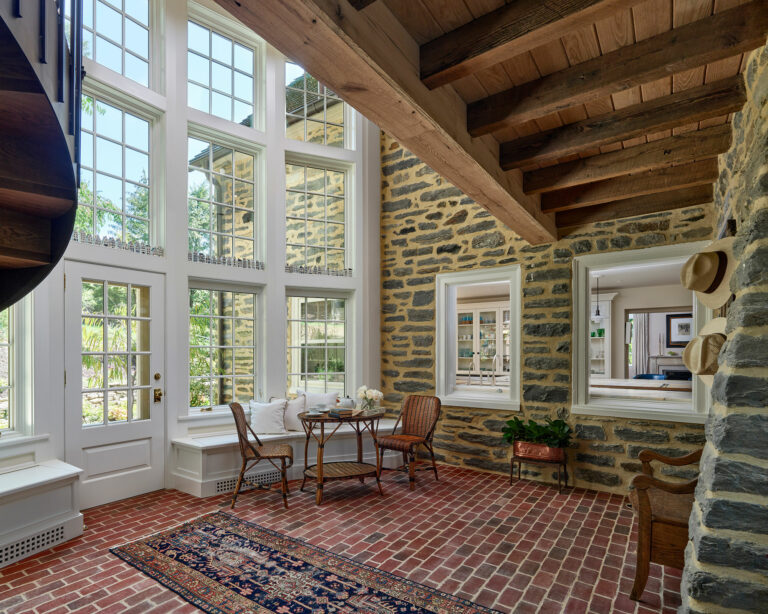
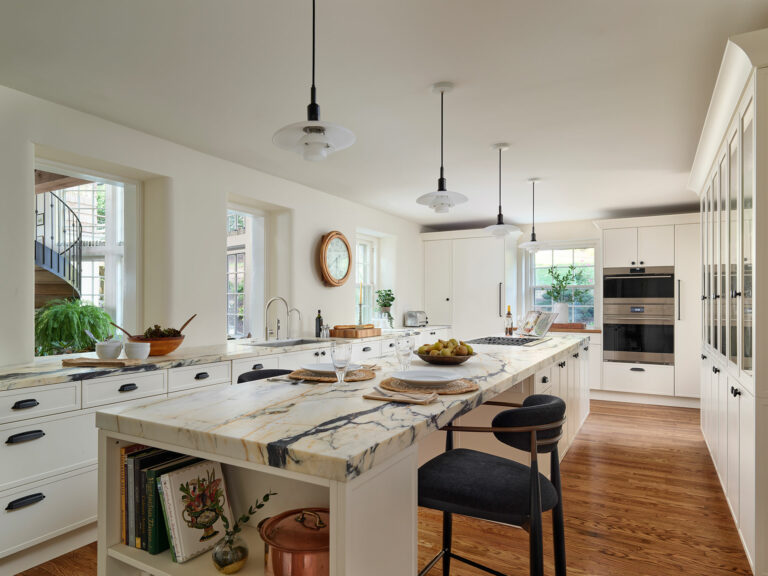
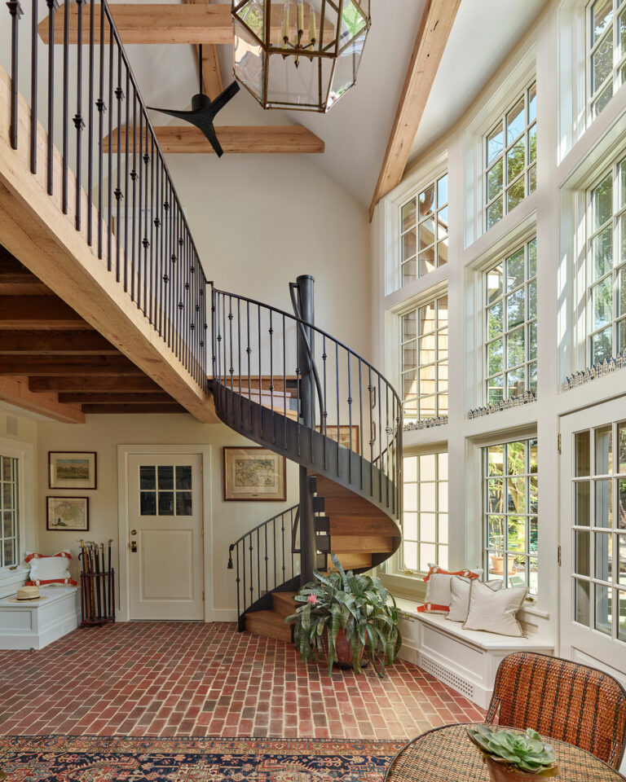
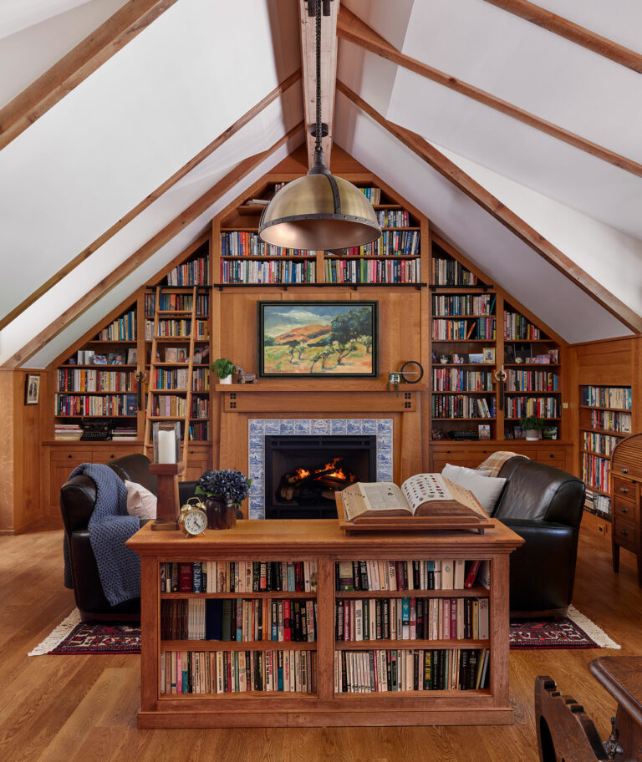
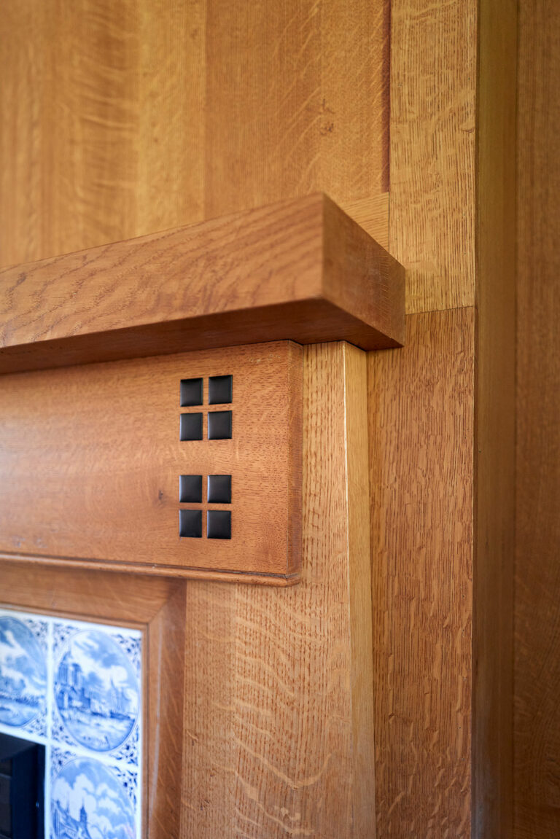
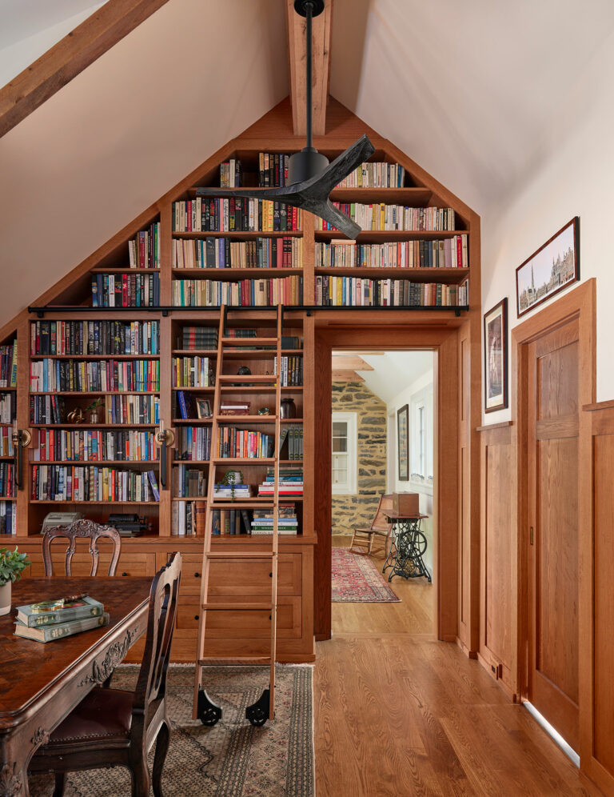
- Builder: Rittenhouse Builders
- Kitchen & Bath Design: Joanne Hudson
- Landscape Design: Susan's Gardens Etc.
- Photography: Jeffrey Totaro