
Dreshertown Road Residence
Fort Washington
Dreshertown Road Residence is a new home designed for an active family that focuses on a connection to the outdoors via the intentional use of views and multiple access points to outdoor living spaces. Emphasizing the pool, patio and pool house and their roles in family and social engagement, our clients wanted to get to these outdoor spaces easily, enjoyably and from various locations both outside of and within the house. In this way, access and connectivity served as major drivers in the design of the residence.
Guests are welcomed into the Dreshertown Road Residence entry hall by a vertical wall of windows framing a vista seen through the back of the house. Interior spaces are generously scaled to provide comfort and flexibility, particularly for entertaining. First floor spaces include a more informal series of rooms comprising kitchen, living room, an office in lieu of a formal sitting room, and a spacious barrel-vaulted dining room. The connection to the outdoors is emphasized in the breakfast bay which, extending beyond the rear face of the building, provides 180-degree views and a sun-drenched dining experience.
Second floor spaces include a lovely but understated master suite that boasts a beautiful view, speaking to an outward rather than inward focus. The children’s wing and hall offers separation from social and entertaining activity, and a lower-level recreation space affords additional room for the kids to call their own.
Outside, the pool house provides year-round gathering space with full utilities, a fireplace, folding glass door panels and an outdoor kitchen. Sited to provide privacy from neighbors, the pool house in conjunction with the pool and patio supports the clients’ emphasis on outdoor living. The house itself is a modern interpretation of an English-style country house and creates a vitality through the rhythm of its multiple gables and a thoughtful blending of symmetry and asymmetry.
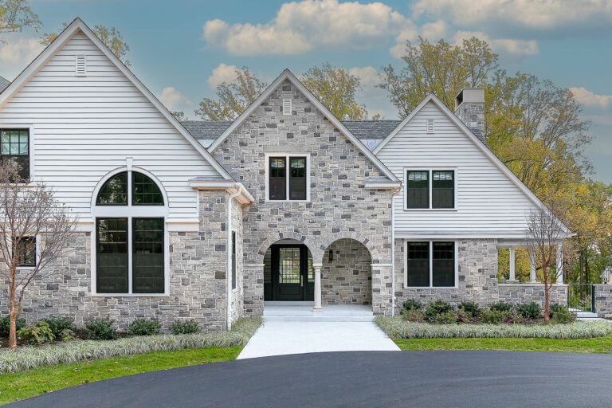
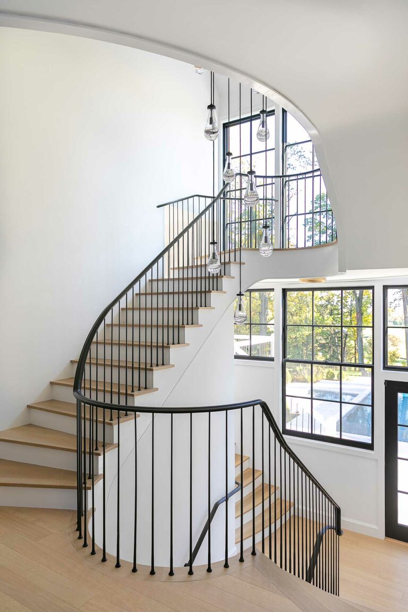
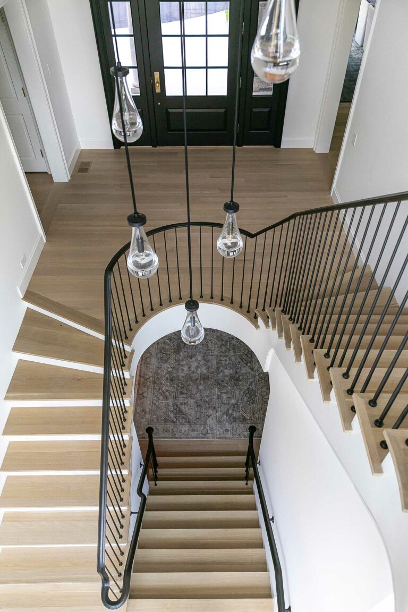
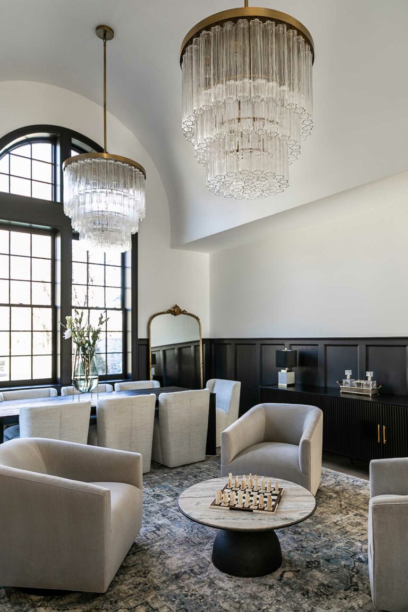
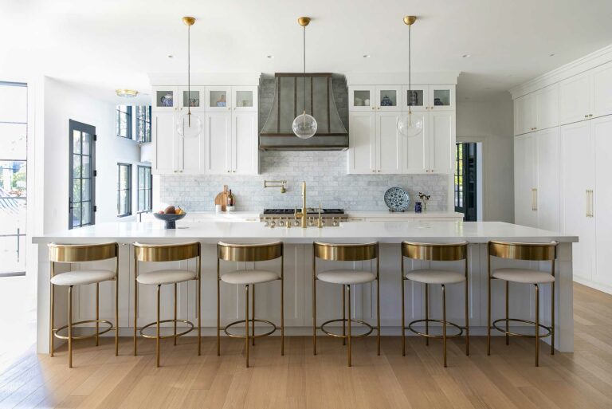
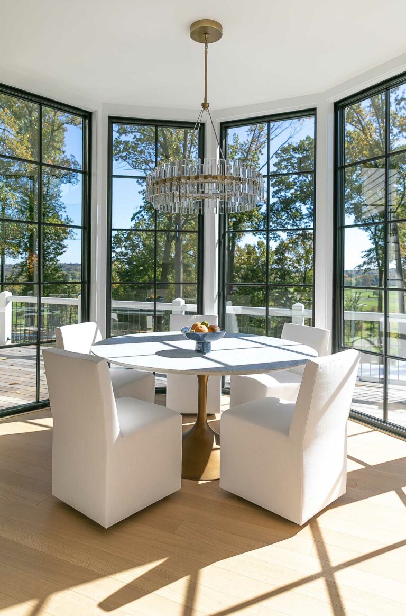
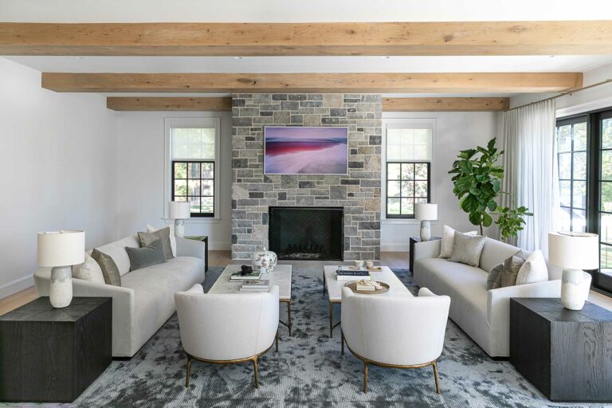
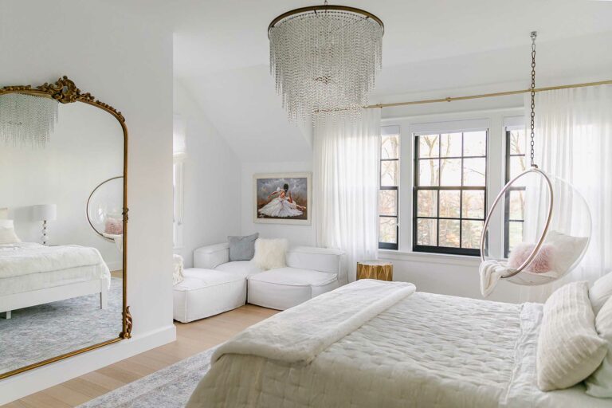
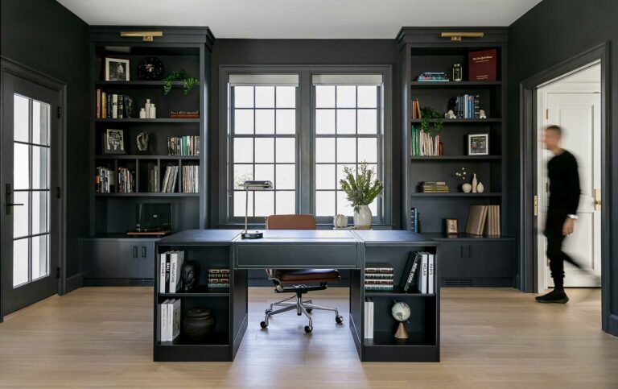
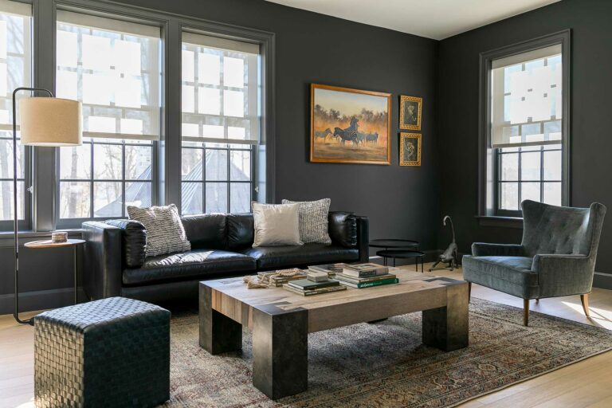
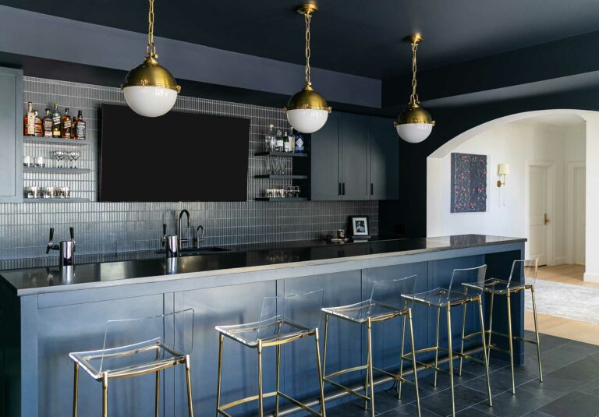
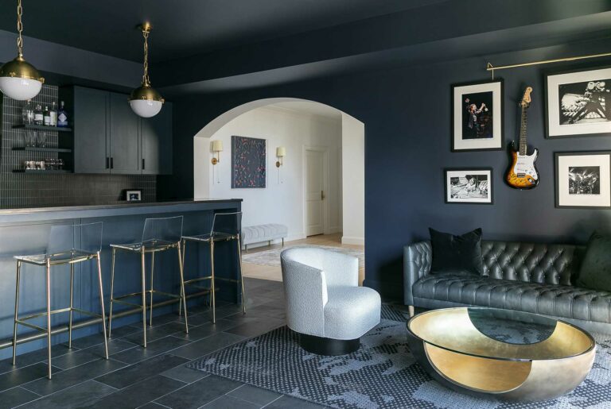
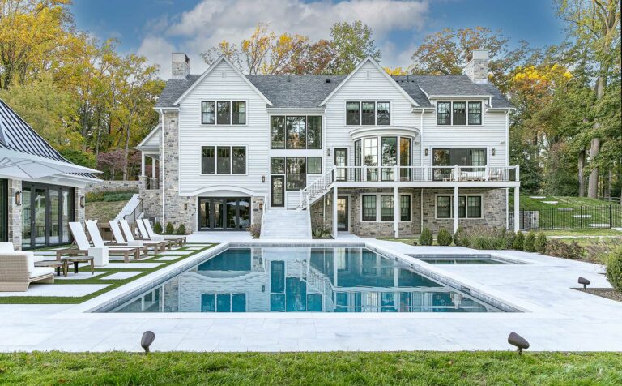
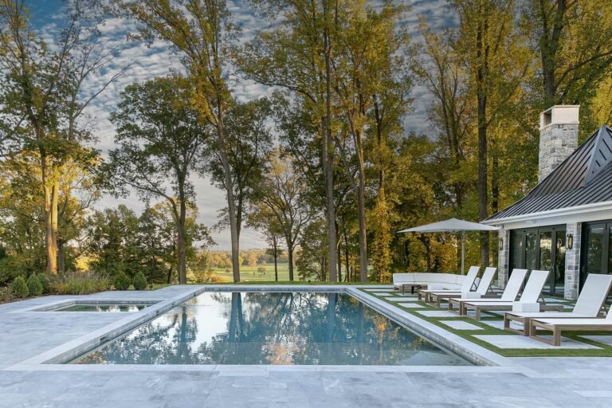
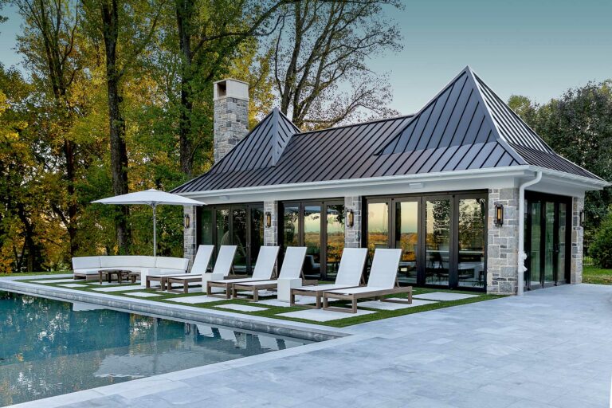
- Builder: Ernst Brothers
- Photography: Jenny Ham Studio