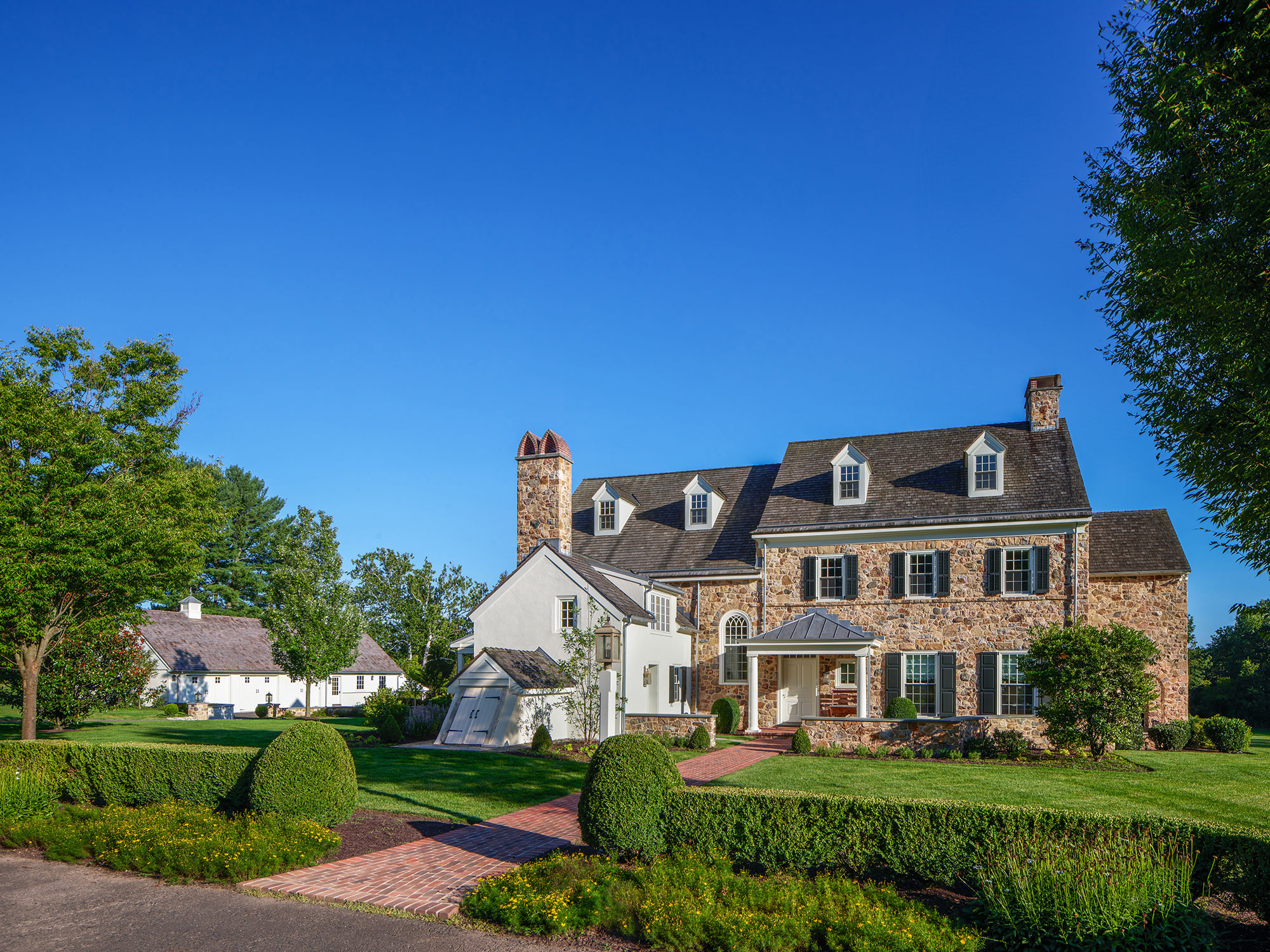
Evergreen Farm
Southeastern Pennsylvania
EVERGREEN FARM is the site of a new forever home built for a young, growing family on just over six acres in Southeastern Pennsylvania. When the existing c. 1845 abandoned home on the property was deemed irreparable, we suggested saving the estate’s existing same era springhouse and incorporating it into the design of the new home. With its proud position on the front elevation adjacent to the main entry, in its new life the springhouse serves as a nod to the history of the Evergreen Farm property and provides a character and texture difficult to create in new construction. The project illustrates the constructive collaboration of old and new; cultural fabric coupled with modern needs; and the pleasing result of finding value in the past—where none was thought to exist—to enrich the future.
Years later, with kids-turned-teenagers, our client decided to add a standalone garage to Evergreen Farm to accommodate additional vehicles and provide supplementary storage space for a growing collection of sports equipment. At the same time, a recreational space with loft, kitchenette and powder room was designed to be part of the garage structure and provide a location outside of the main house suitable for informal gatherings of family and friends. A large glass sliding door system brings the outside in and, when fully open, blurs the line between the recreational space, covered porch and the landscape beyond.
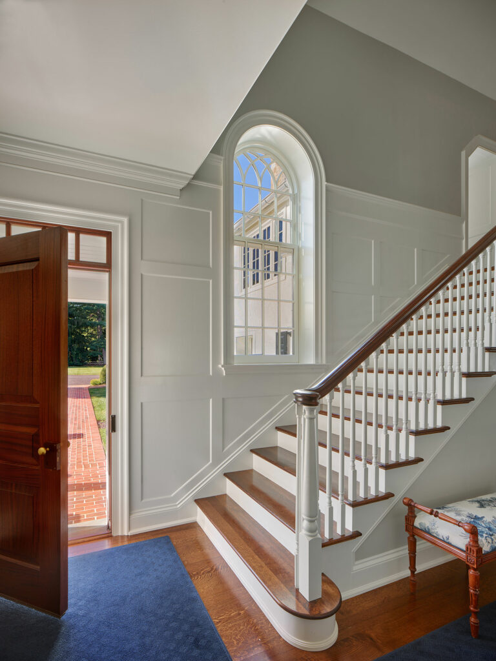
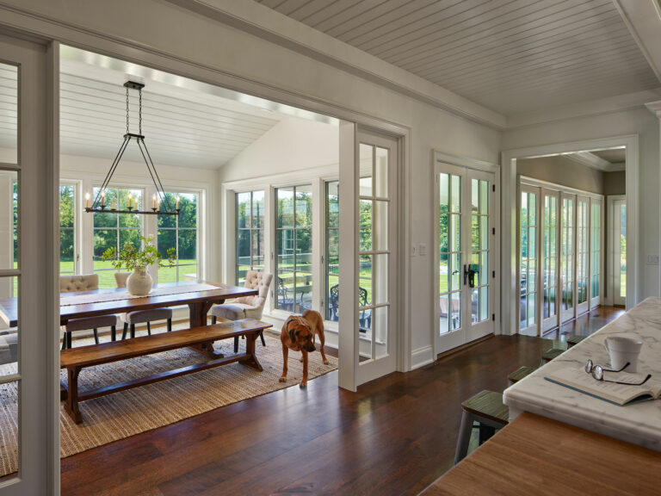
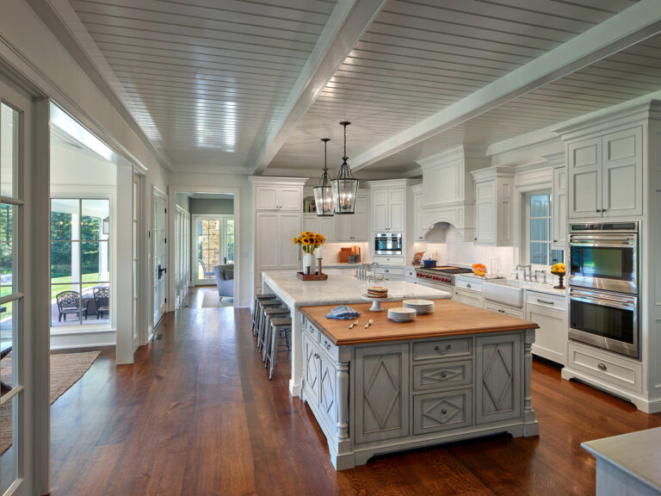
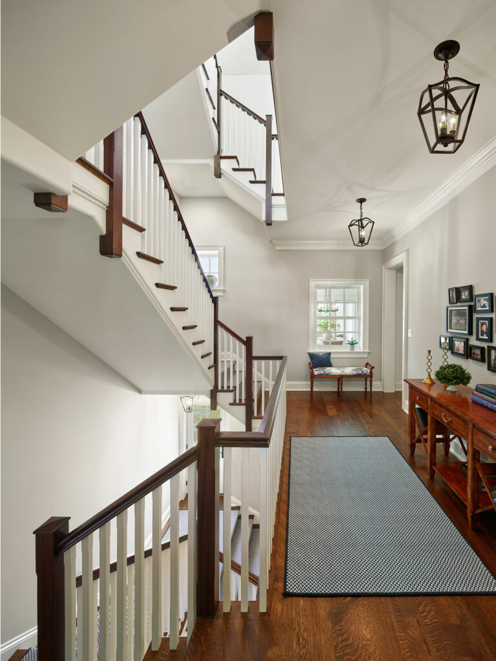
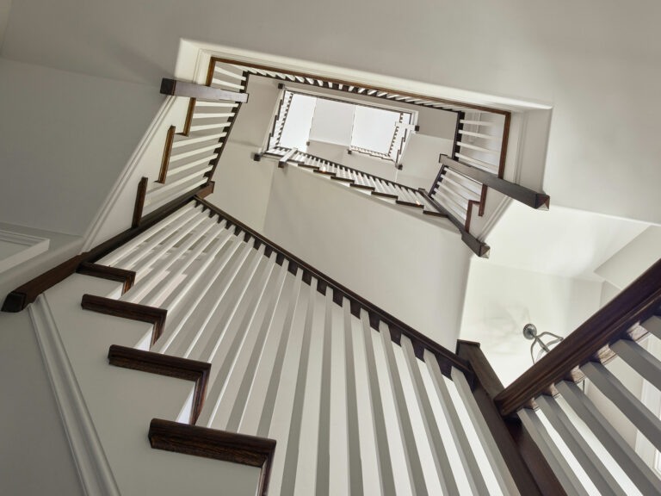
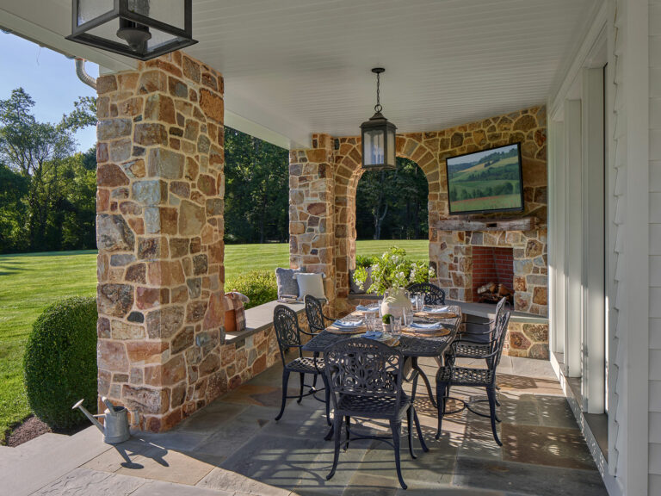
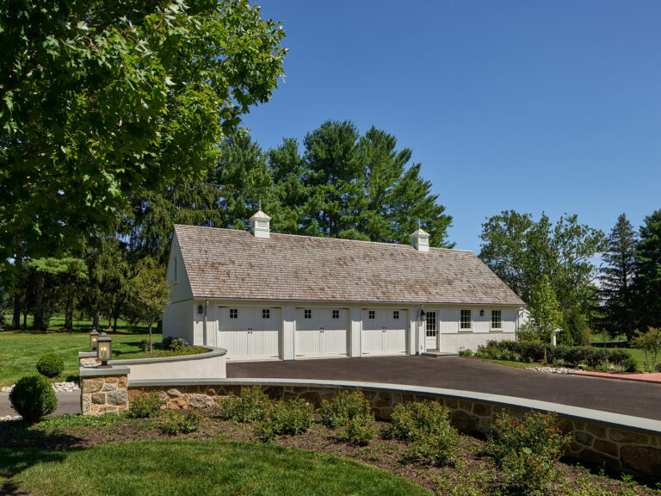
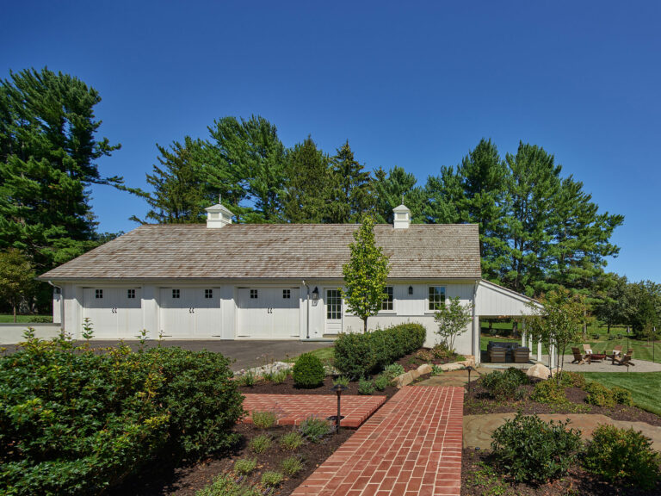
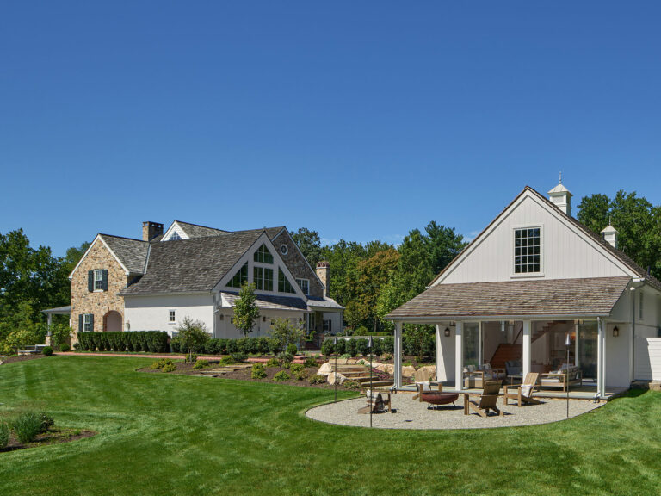
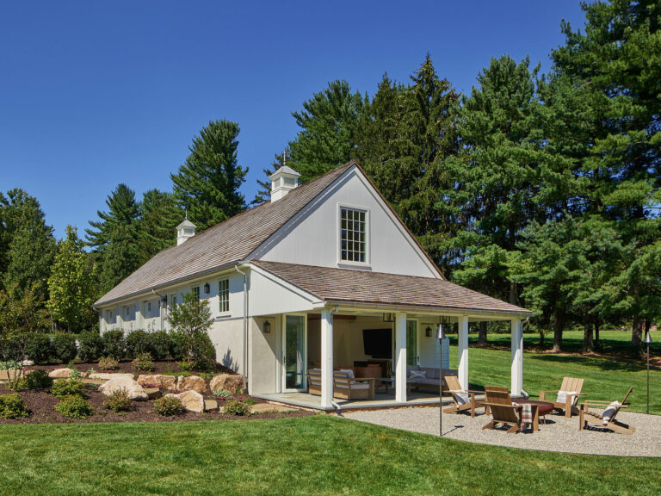
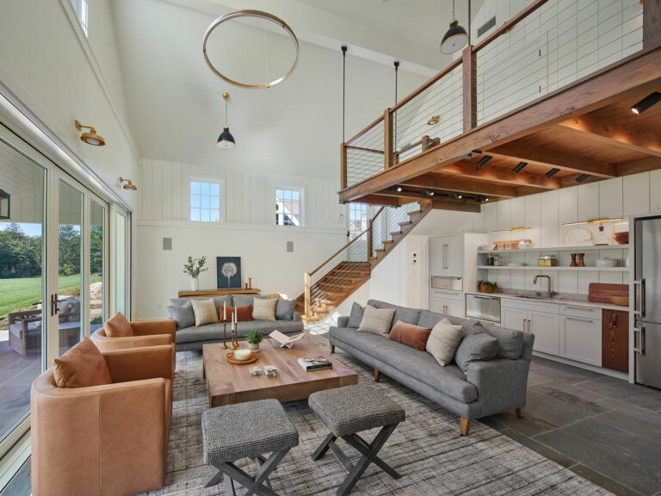
- Builder (home): Guidi Homes
- Builder (garage): Great Estates
- Landscape Design: The Lingo Group
- Interior Designer (garage recreational space): Kelly Ruggeri Design
- Photography: Halkin | Mason