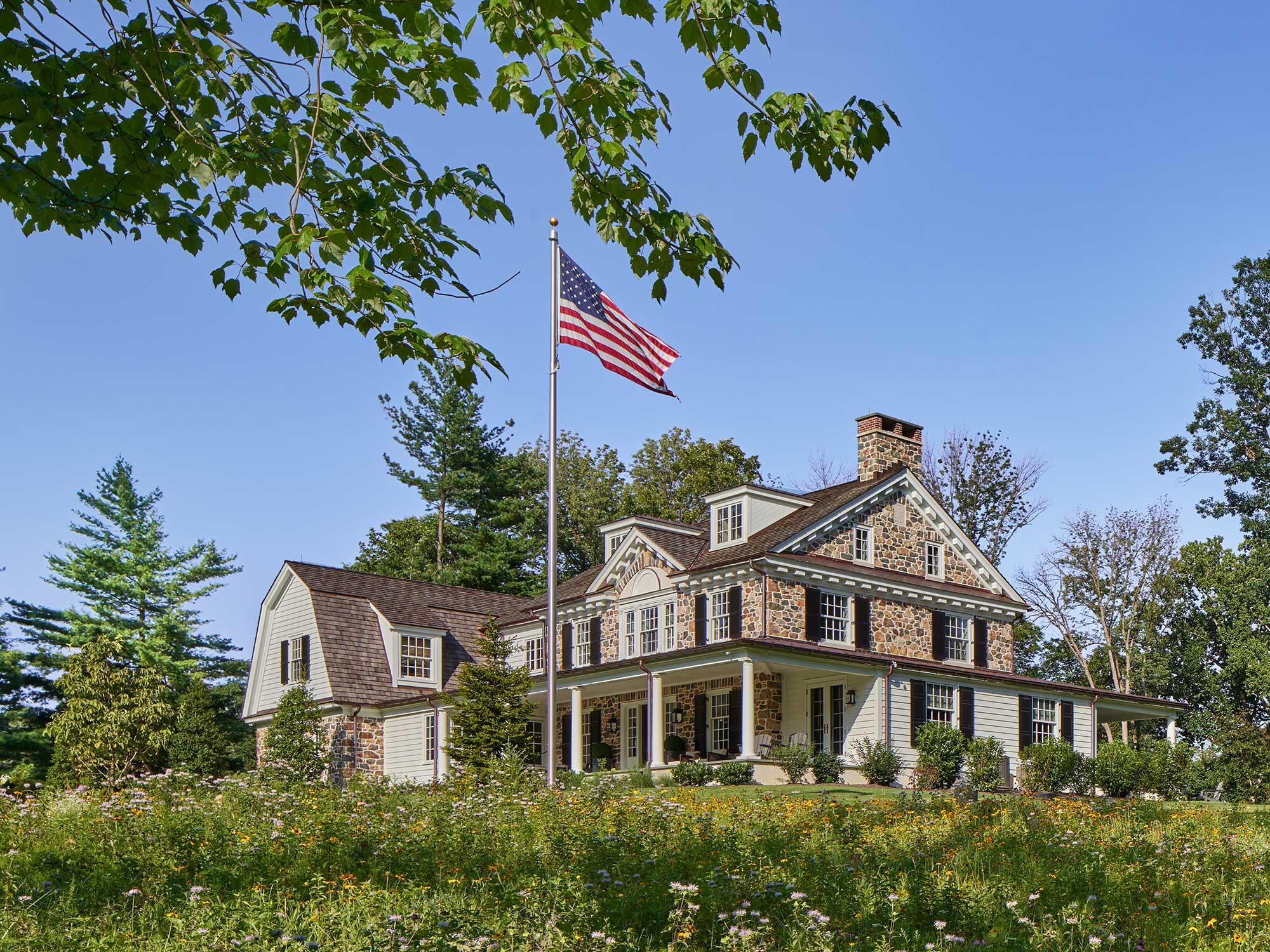
Elk Hill
Berwyn
Our clients at Elk Hill in Berwyn anticipated their next phase of life as empty nesters to involve less work, more entertaining and preparation for the future generation of family. For them, the perfect new home for this time in life would balance the historic character of classic Main Line stone houses with a more contemporary way of living—including an open plan, plenty of light, and fewer, larger, truly usable spaces.
Turning to Philadelphia architects Duhring, Okie & Ziegler circa 1900 for vision, our clients admired their classically inspired iron-stone summer houses characterized by large scale millwork, hefty details and generous porches. In response, their new hilltop home is sited to present on the oblique to maximize its presence and form three dimensionally. A broad entry circle welcomes visitors to the wraparound porch; straight through from the Entry, guests can join the party and move to the south veranda, terrace and garden.
The Elk Hill Entry Hall with its robust millwork and elegant stair provides easy orientation to all spaces. The Living/Dining Room sits adjacent to a large open Kitchen, well served by the Family Entry, Pantry and services. A quiet Den plays counterpoint to the lively open plan. The Primary Bedroom Suite enjoys views and access by the main stair while guest bedrooms and baths enjoy separate access and privacy.
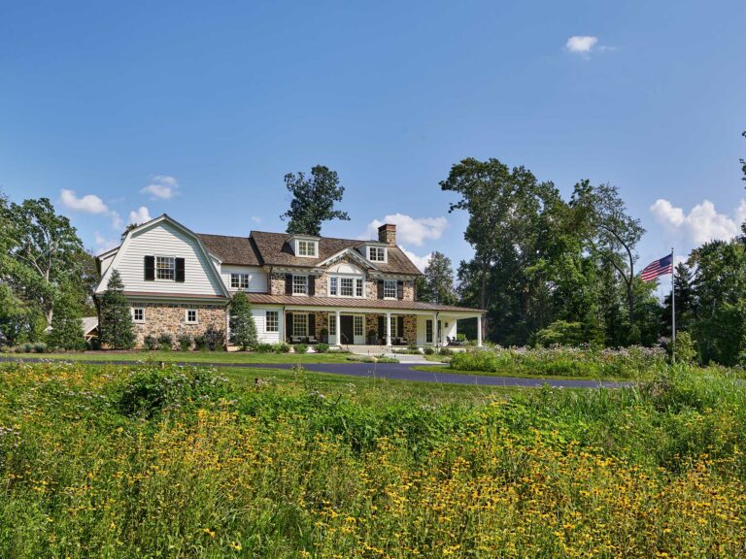
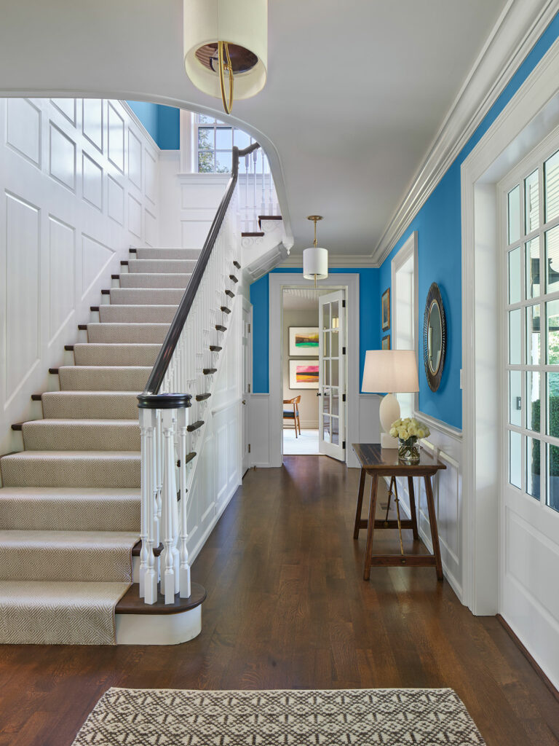
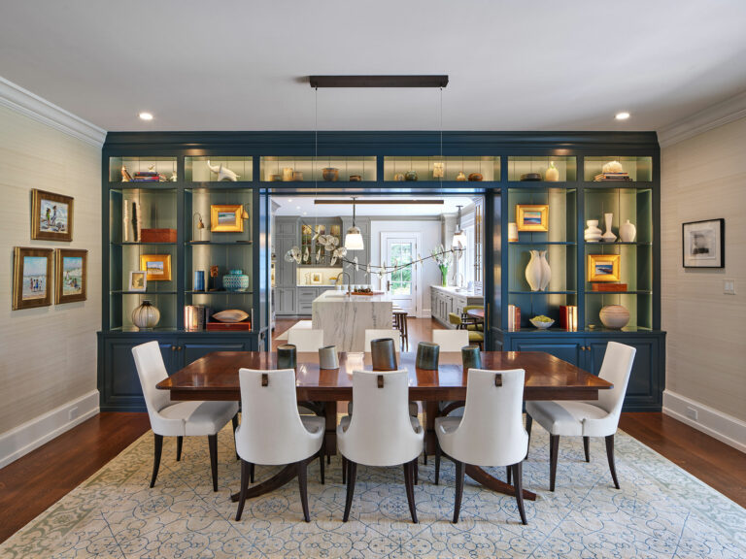
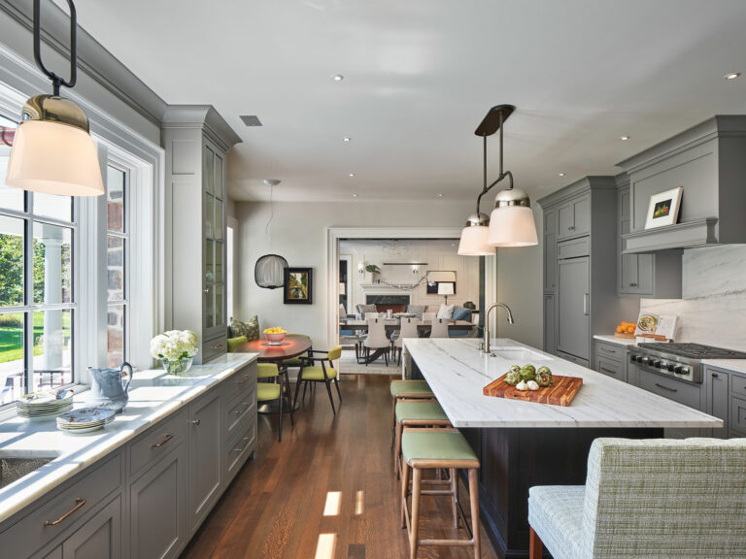
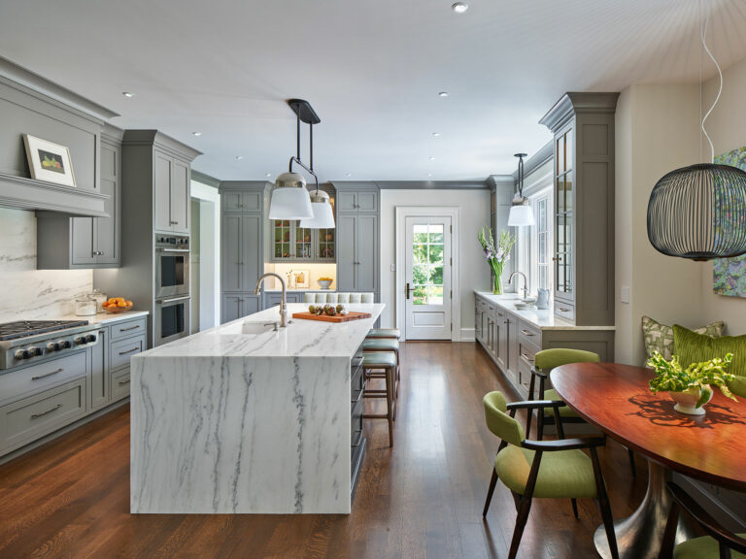
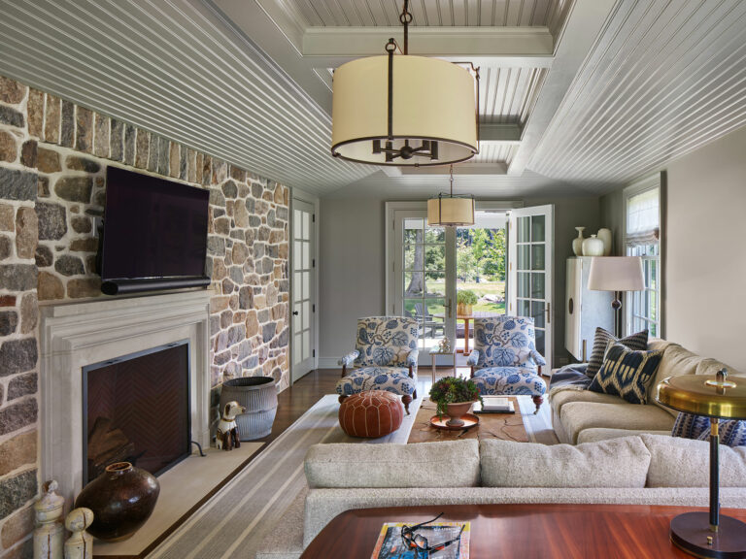
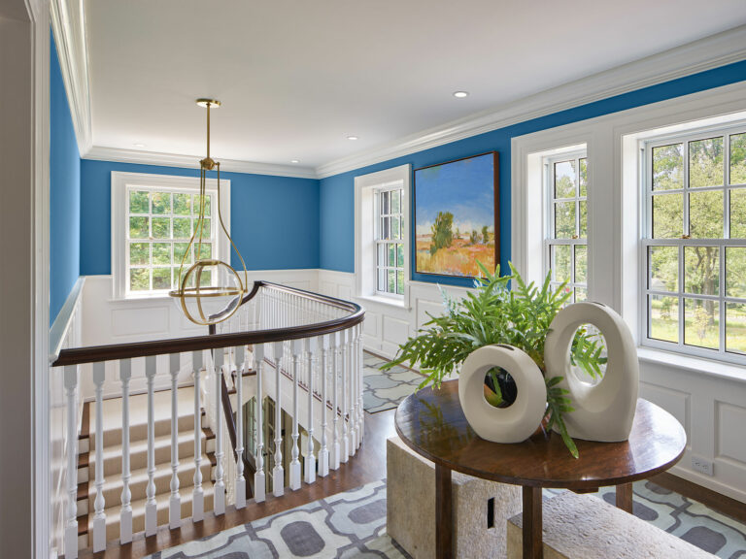
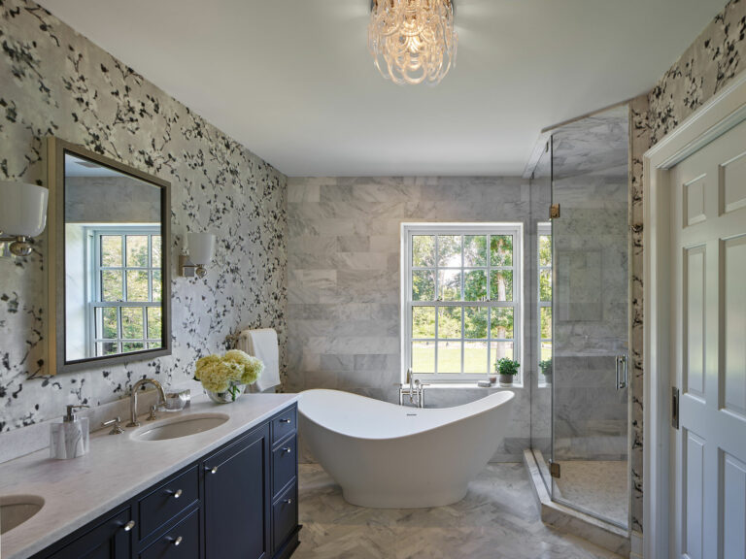
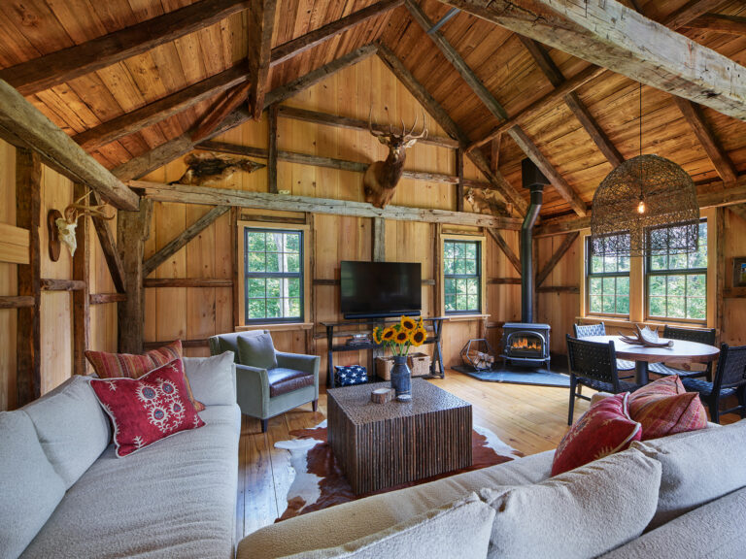
- Photographer: Barry Halkin
- Builder: Cullen Construction, Inc.
- Interiors: Barbara Gisel Design
- Landscape Architect: Stoney Bank Nurseries