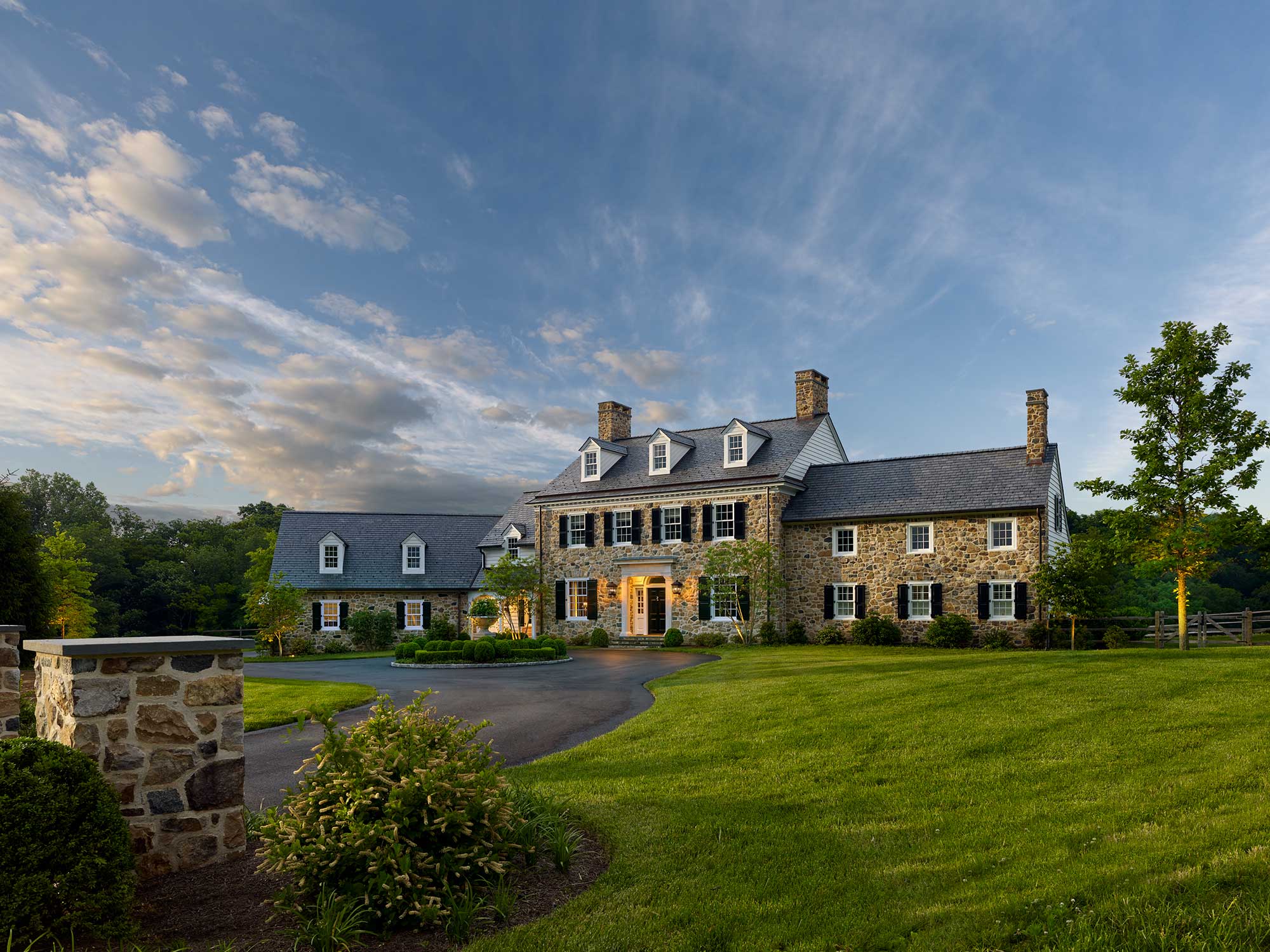
Colby’s Run
Villanova
PART OF A FORMER 800-ACRE COUNTRY ESTATE, Colby’s Run achieves the homeowners’ goals of designing a residence of less than 6,000 SF with an emphasis on simplicity and elegance. While the exterior is traditional in appearance and rich in Colonial Revival motifs, the interior is a thoroughly contemporary-living experience. In a nod to modernity, Sitting and Dining spaces are unified into a high coffered Great Room with direct access to an elegant cathedral ceiling Kitchen. The millwork throughout the bright, airy spaces is carefully coordinated throughout the sequence of ‘public spaces’ including the Entry Stair Hall. The Master Suite is on the ground floor for ease of aging in place while upstairs there are three luxuriously appointed bedroom suites. Bookended by a glass-enclosed sunroom adjoining a covered terrace on one end and the expansive terrace flowing from the Great Room at the other, the garden design culminates in an infinity edge pool backed by ancient woods. The design provides visual and physical links between inside and out, extends living spaces to the outdoors, and provides a perfect setting for entertaining.
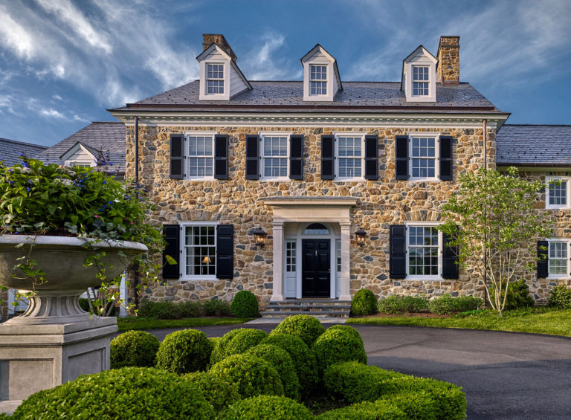
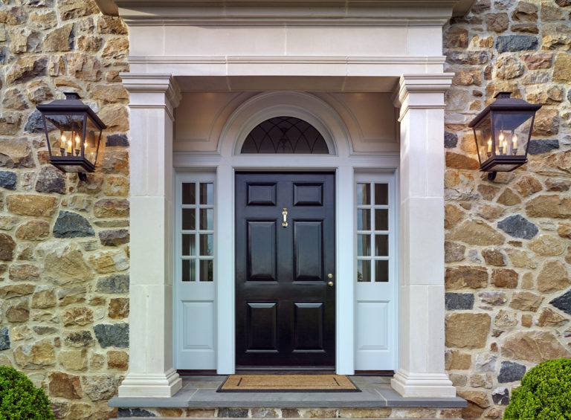
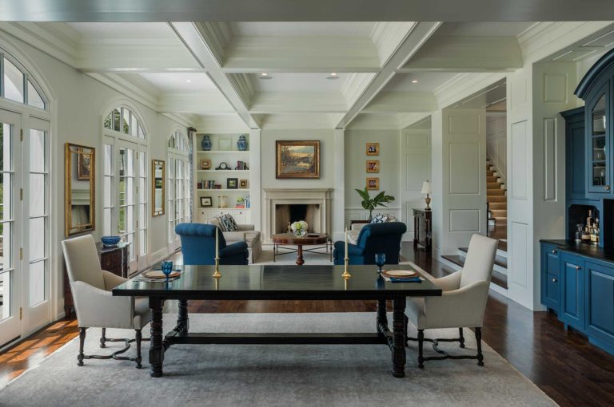
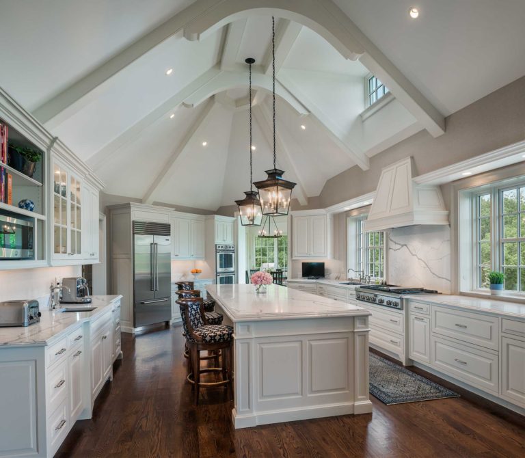
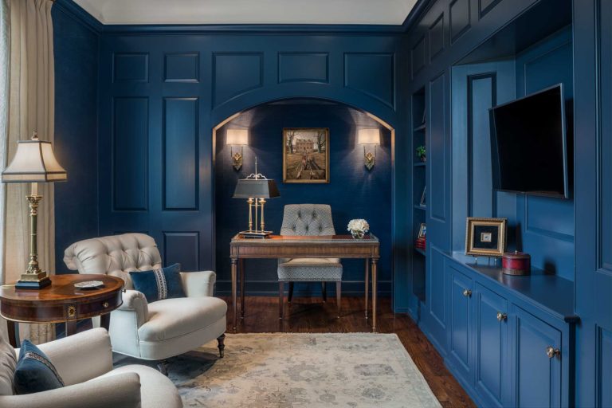
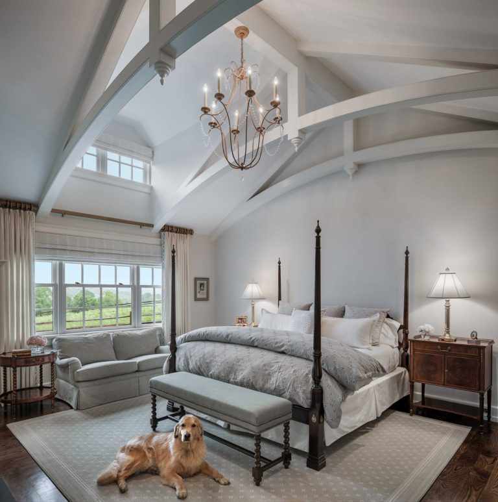
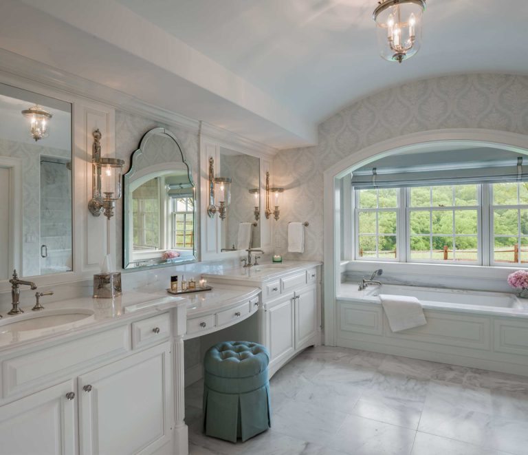
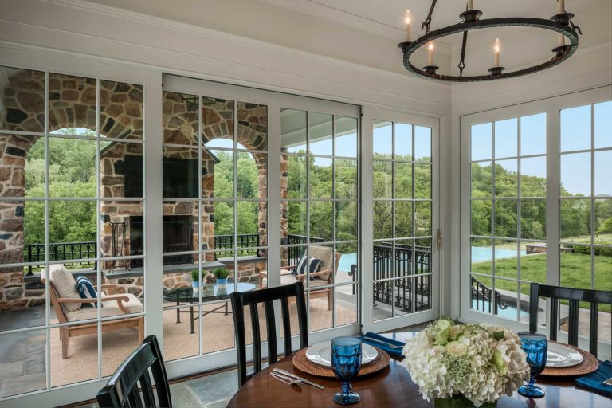
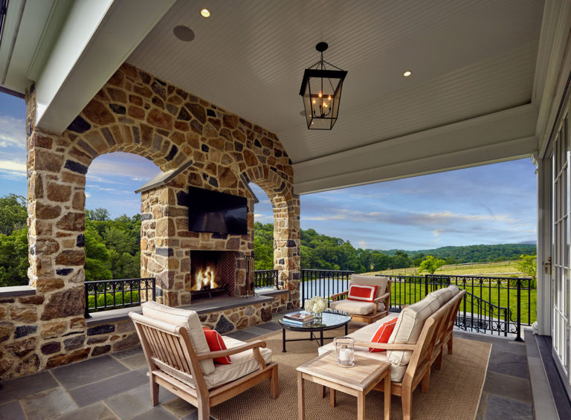
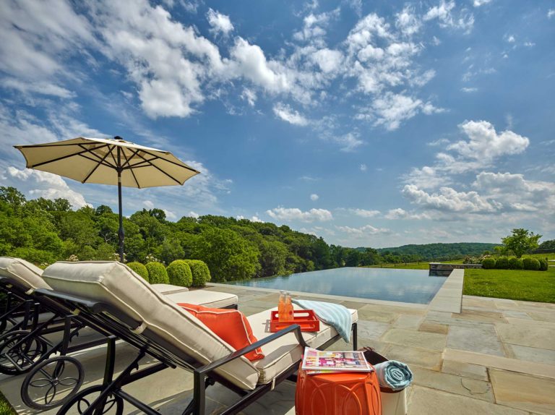
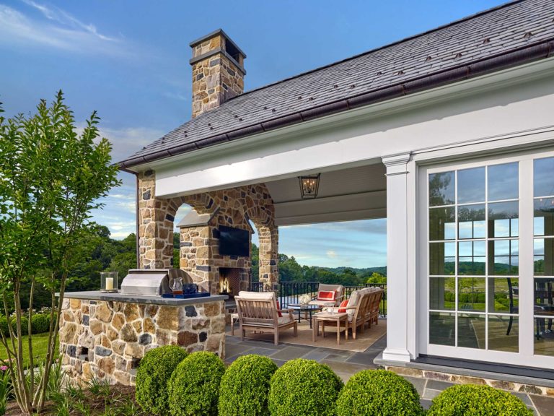
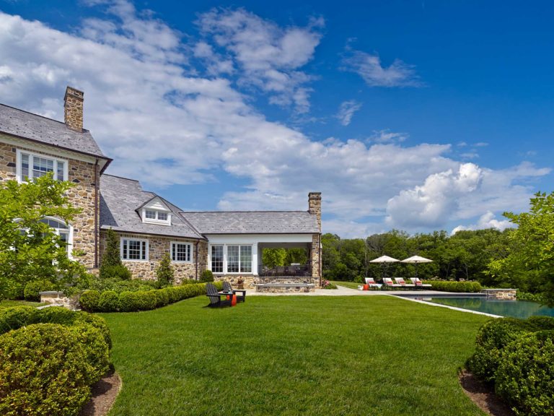
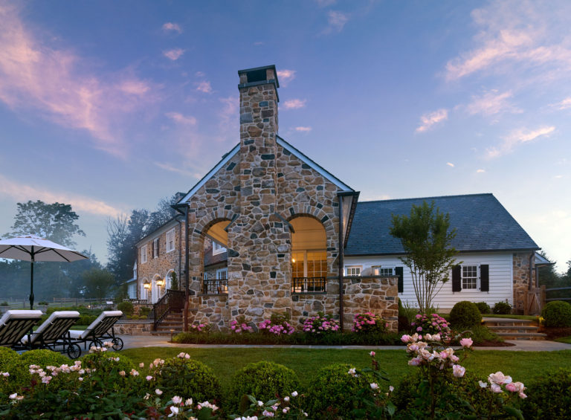
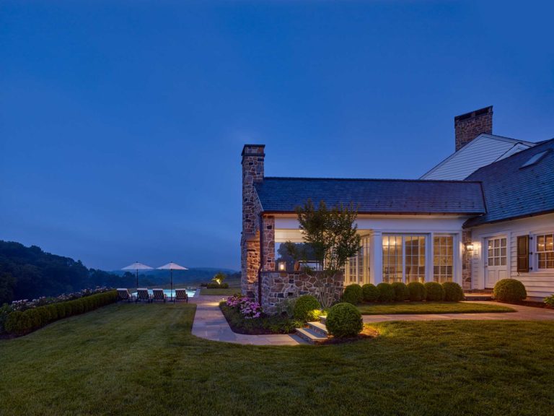
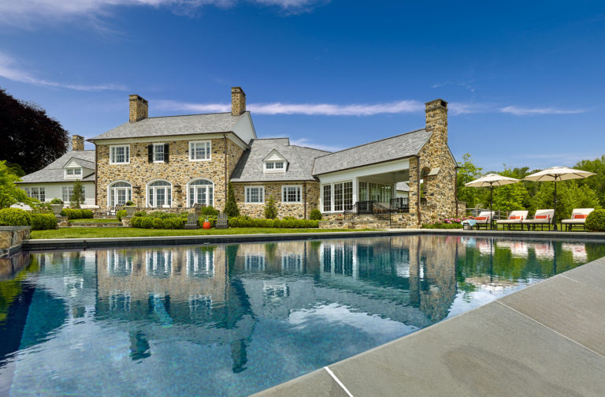
- Builder: Pohlig Builders
- Landscape: Hess Landscape Architects
- Interiors: Patricia Gorman Associates, Inc.
- Interior Photography: Tom Crane Photography
- Exterior Photography: Don Pearse Photographers