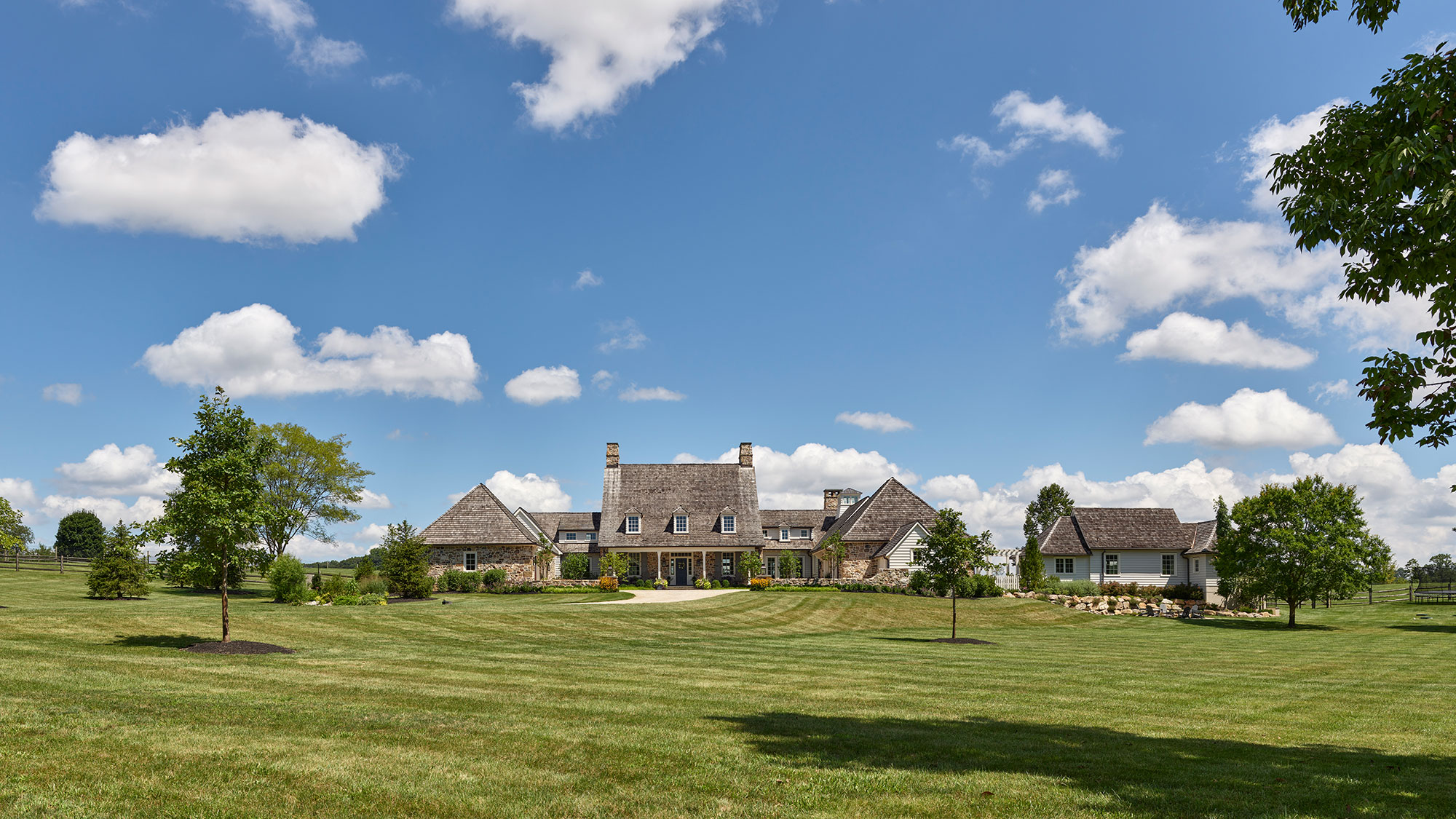
Chestnut Fields
Chester County
NESTLED IN THE ROLLING HILLSIDE of a bucolic 10-acre property in Chester County, Pennsylvania, Chestnut Fields is the result of a highly successful collaborative design process that delivered the forever home for a family of five and their cherished pets. Topping the list of client wants, a cottage-style entry elevation with front porch was developed. A U-shaped plan evolved with garages and family entry flanking the main entry to form a welcoming arrival court. Although informal and presenting as a diminutive story and a half, the entry is dramatic with its expanse of sweeping roof, deep shadowed porch and hipped dormers.
In response and extending into a somewhat sprawling plan, the other elements appear as though they have been added periodically over time but with particular attention paid to massing and the resulting hierarchy of forms. Moving around the home, the rear elevation is developed more in the style of a typical two-story Chester County farmhouse. Multiple large windows, French doors, and a formal terrace connect outside with inside and maximize views of the beautiful surrounding land. Common to both front and rear elevations are the massive chimneys bookending the central mass of the home. Overall, the exterior is designed to provide interest from every angle.
The plan for Chestnut Fields is rational, ordered and intentional; it is built on a strong axis with spaces logically organized around it. In the design, attention is paid to the progression through spaces; how each is experienced and what elements work to draw a person into the next. The interior of the home presents pared down traditional features with clean lines and intentionally monochromatic walls with black framed windows, all warmed by natural wood accents.
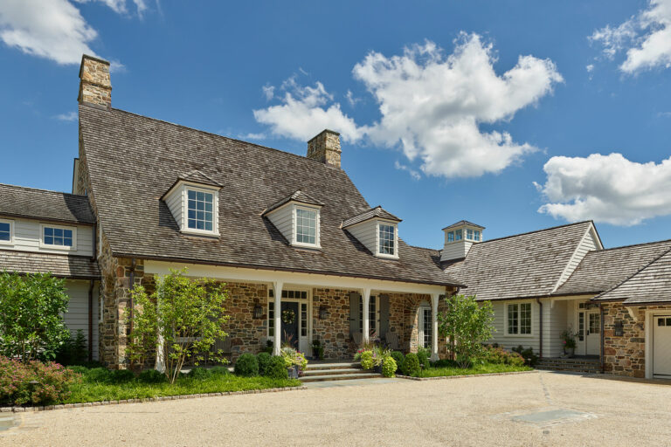
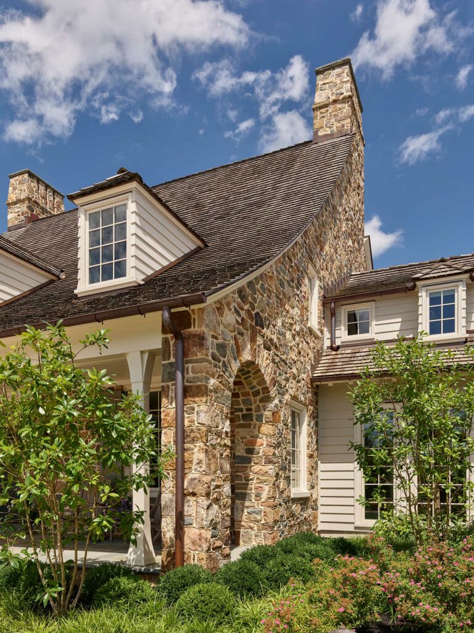
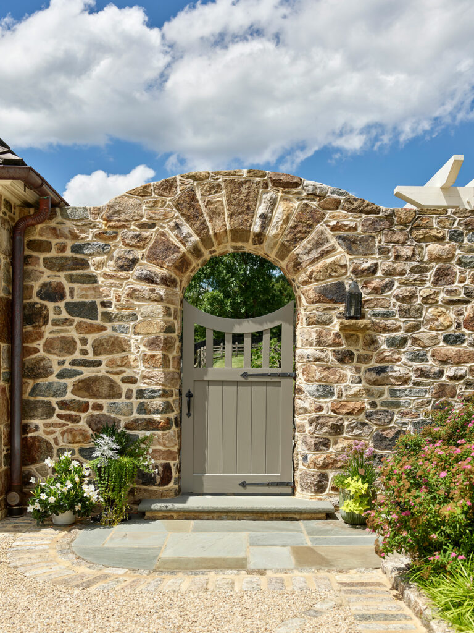
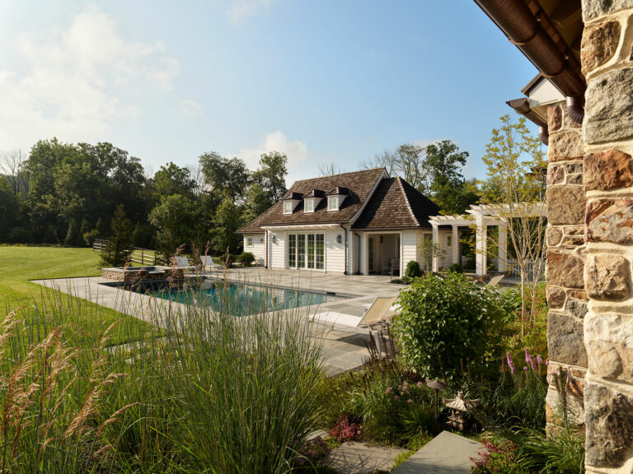
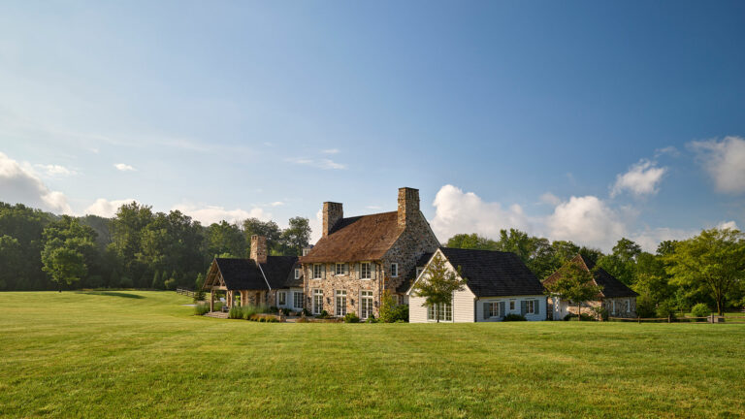
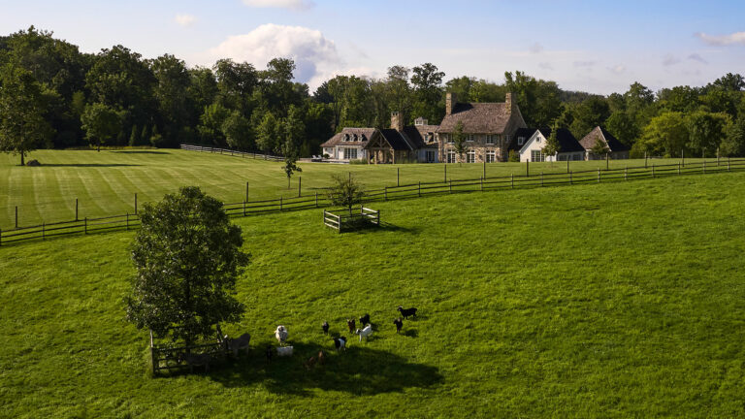
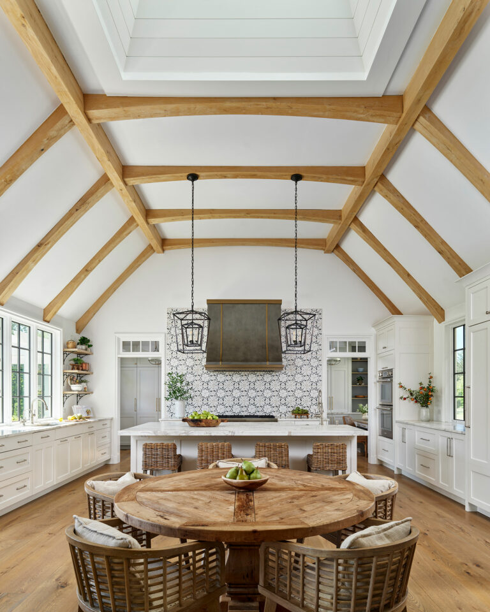
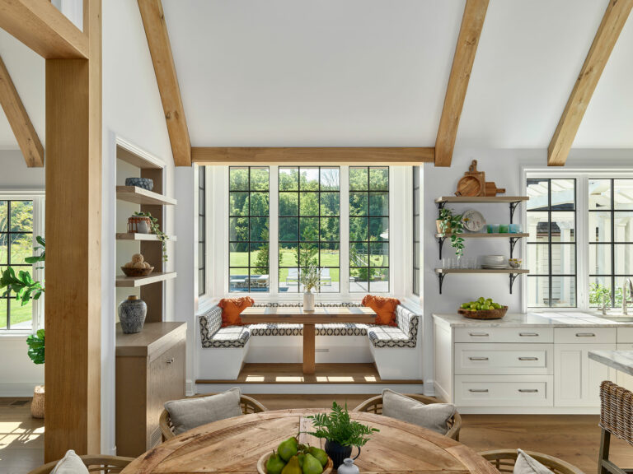
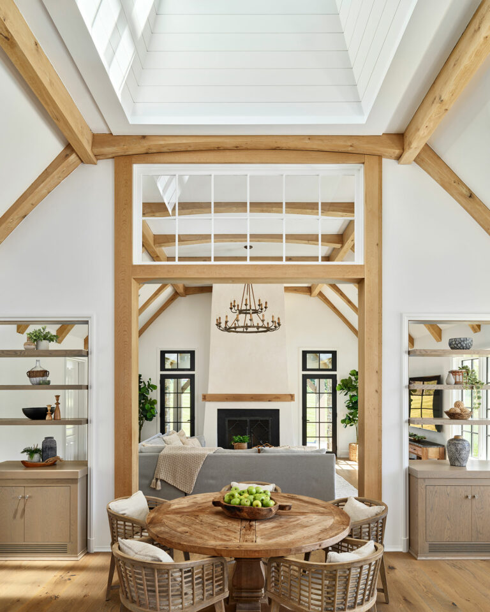
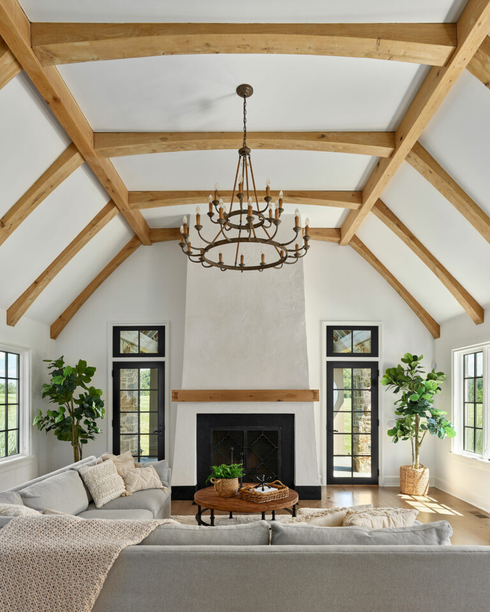
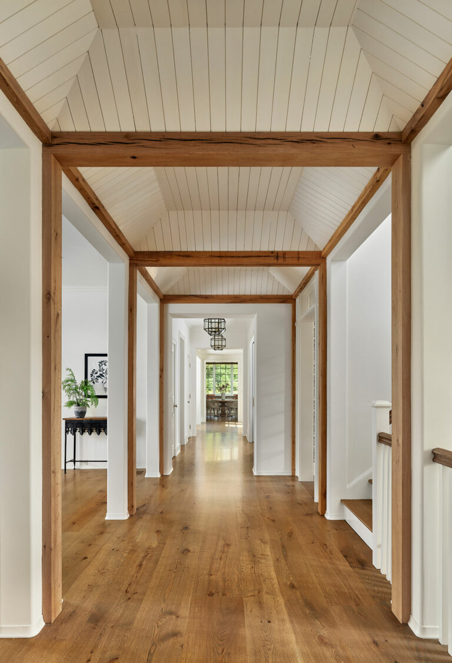
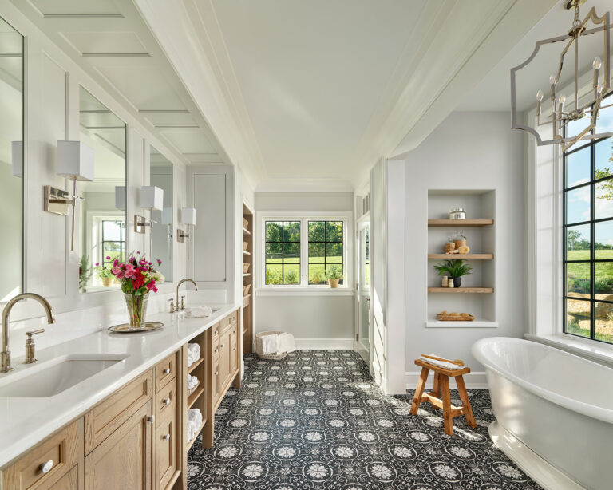
- Builder: Cassella Builders, Inc.
- Landscape Architecture: Stoney Bank Nurseries
- Photography: Jeffrey Totaro