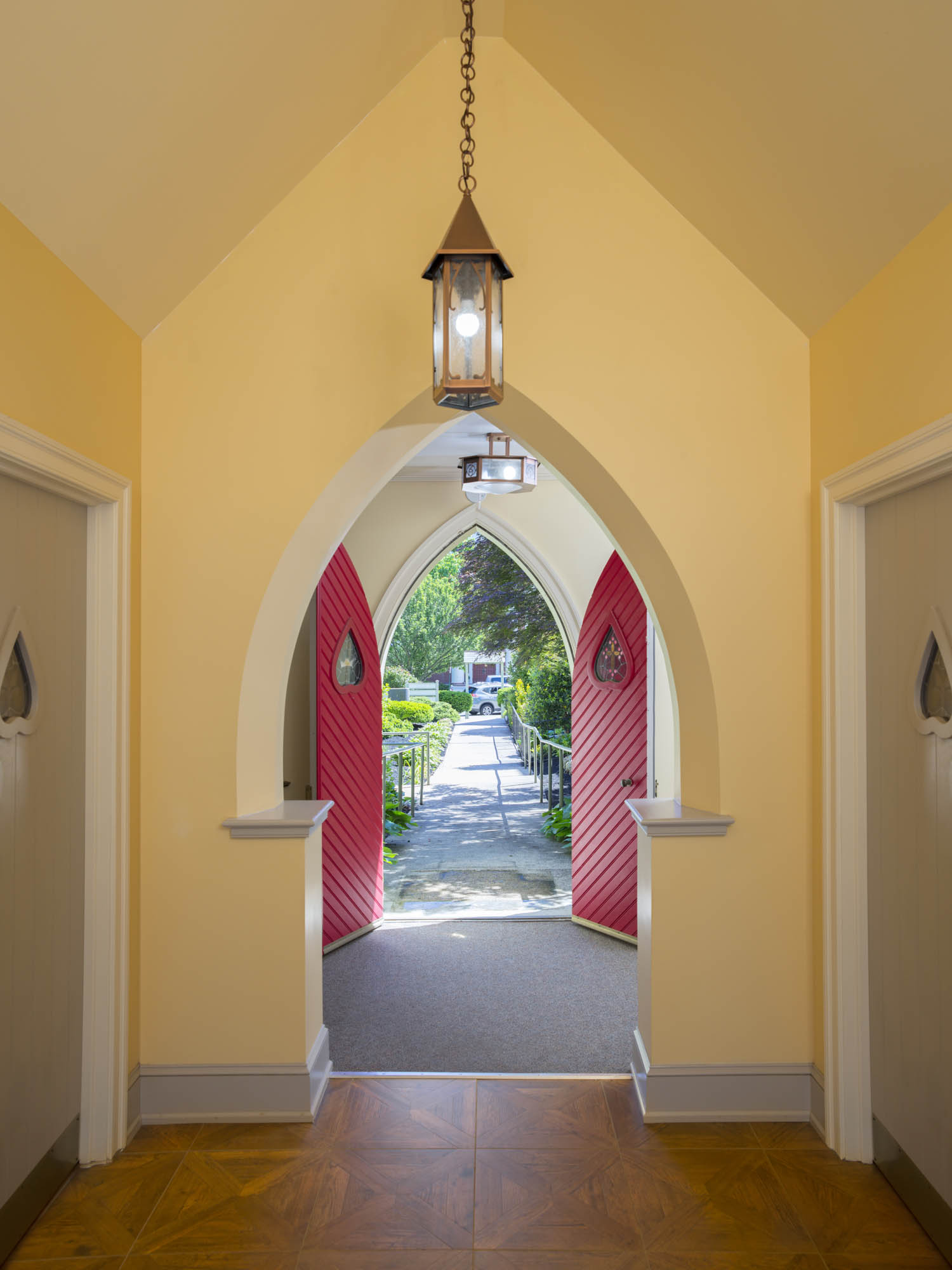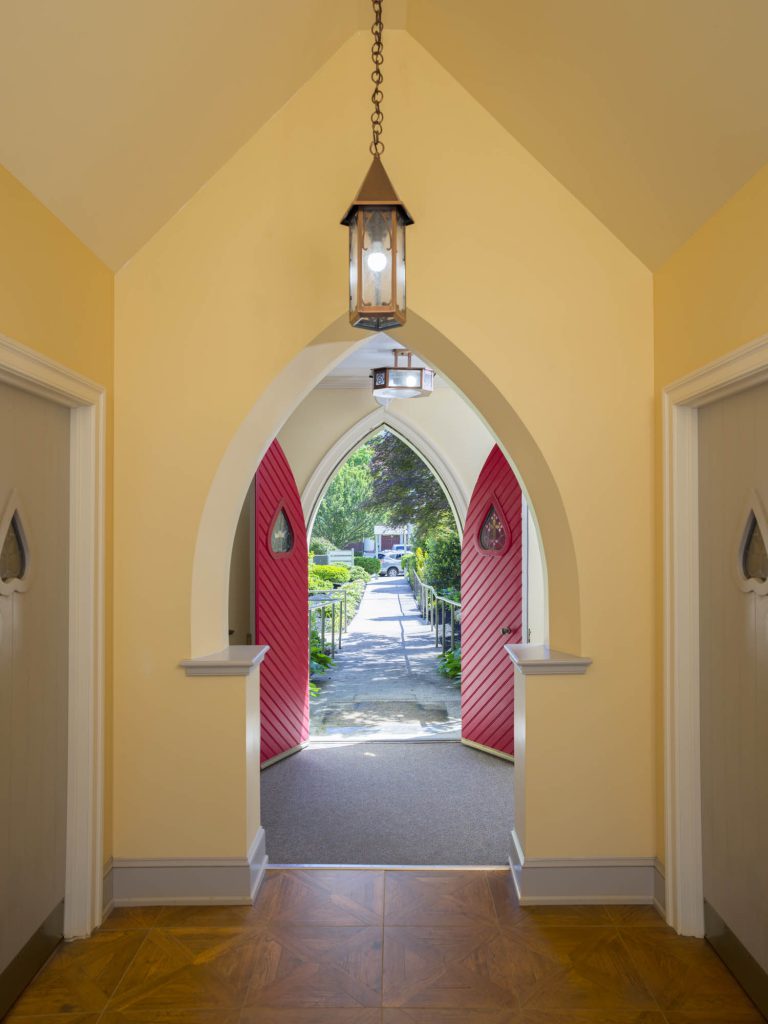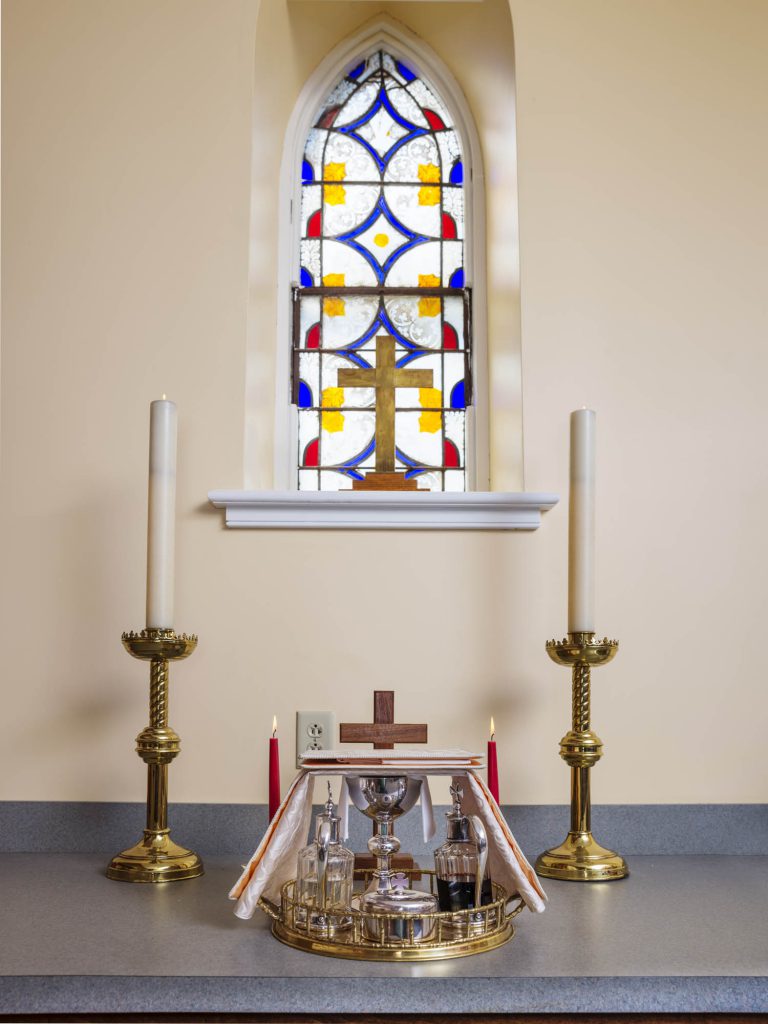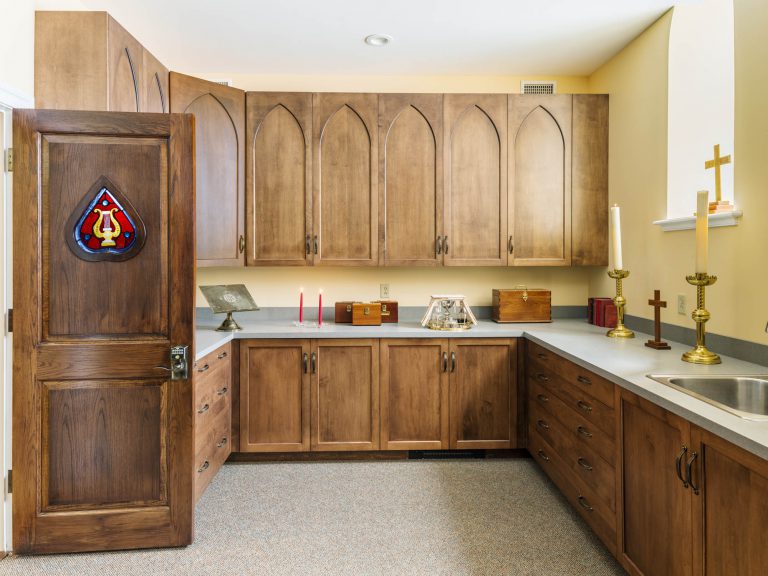
Church of the Holy Trinity
West Chester
IN SUPPORT OF THEIR MISSION to be a body of Christ “open and welcoming to all,” the Church of the Holy Trinity desired to develop a plan to achieve their near- and long-term goals of engaging the community, encouraging fellowship, and supporting their growing ministries. A design study addressed accessible and welcoming entrances, efficiency of worship support and office administration spaces, playful and engaging youth and adult education zones, a growing music program, and a quickly expanding community outreach program. The final project included the addition of two ADA-accessible ramps and an elevator, renovation of the entire basement, the addition of new restrooms, a new entrance, a new sacristy, and new electrical service providing capacity for air conditioning for the entire facility. The project additionally uncovered two previously hidden stained-glass windows that became part of the sacristy, and incorporated smaller stained-glass pieces discovered in the undercroft as details in doors within the building.


