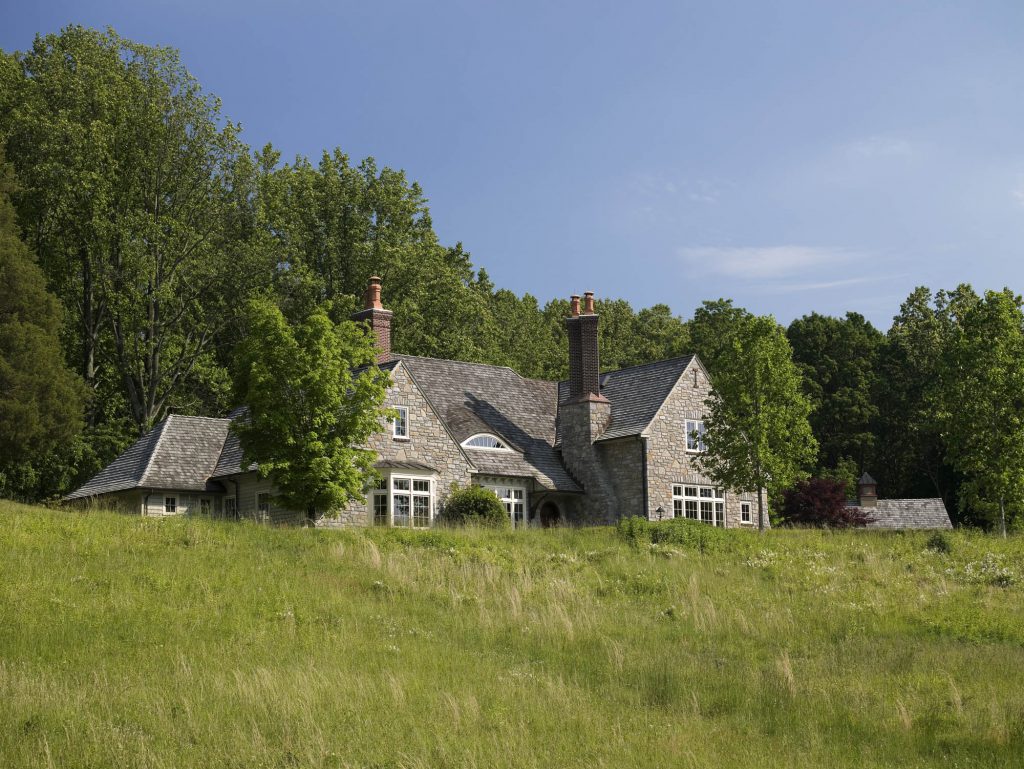
For Consideration: Architects Playing a Role in the Property Search Process
August 31, 2020
SINCE THE ONSET of the pandemic, we all have struggled to get our bearings and process the reality and ramifications of an altered way of living. As architects, we quickly recognized that in a short span of time, the priorities of our residential clients were changing. Some of the same clients who had enlisted us to design their ultimate urban dwelling were now calling us to say they were relocating from a city setting to the suburbs or in some cases an even more rural location, and were in the midst of an intense property search process.
“After years of working with clients who craved the city experience— wanting to be in the center of activity and culture—we witnessed a pretty dramatic shift in perspective,” says firm partner Peter Archer. “Suddenly people couldn’t do many of the things that had drawn them to the city in the first place; overall density and lack of adequate personal space also became issues.”
We perceived their sense of urgency; families scrambling to find space for living and working and playing and learning—all under one sometimes small roof. In numerous instances, we were able to help clients with their property search process and avoid hasty and frankly terrible decisions.
WORKING WITH AN EXISTING STRUCTURE
When involved at the outset, we can play an important role in the property search process by working with realtors and clients to assist in evaluating the appropriateness of a property before purchase. If seeking to acquire an existing structure, we can facilitate the decision-making process by providing an assessment of important factors such as:
EXISTING DESIGN
If we can come to understand the needs and desires of the client, it is a fairly simple task for us to determine from both qualitative and quantitative standpoints if the space is adequate as is, or to suggest renovations and/or additions that would achieve all client goals.
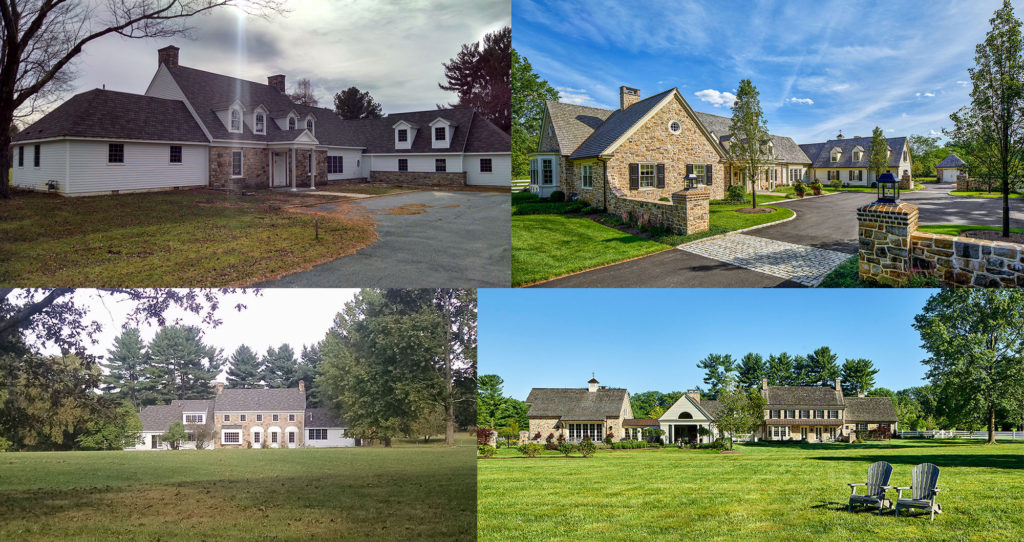
FEASIBILITY
If renovations or additions are desired, we can determine if they are viable from a design and construction perspective, and also provide rough cost estimates to assess financial feasibility.
STRUCTURAL SOUNDNESS
Age, construction methodology, and craftsmanship all contribute to the soundness of a dwelling. Existing structure is of course vitally important independently, but also should be evaluated for its ability to accommodate any additions or renovations that are being considered.
BUILDING ENVELOPE
While buyers are quick to judge the aesthetics of the building envelope (the elements of the outer shell of the building), they do not always give equal attention to assessing the present condition of and expected longevity of all parts. Protecting the interior from water, helping to control air flow, and contributing to the regulation of interior air temperature, doors, windows, exterior wall materials (e.g., siding, stone, brick, and masonry) and roofing are critical elements. Fixes and/or replacement can be complicated and expensive, so it is best to identify issues before purchase.
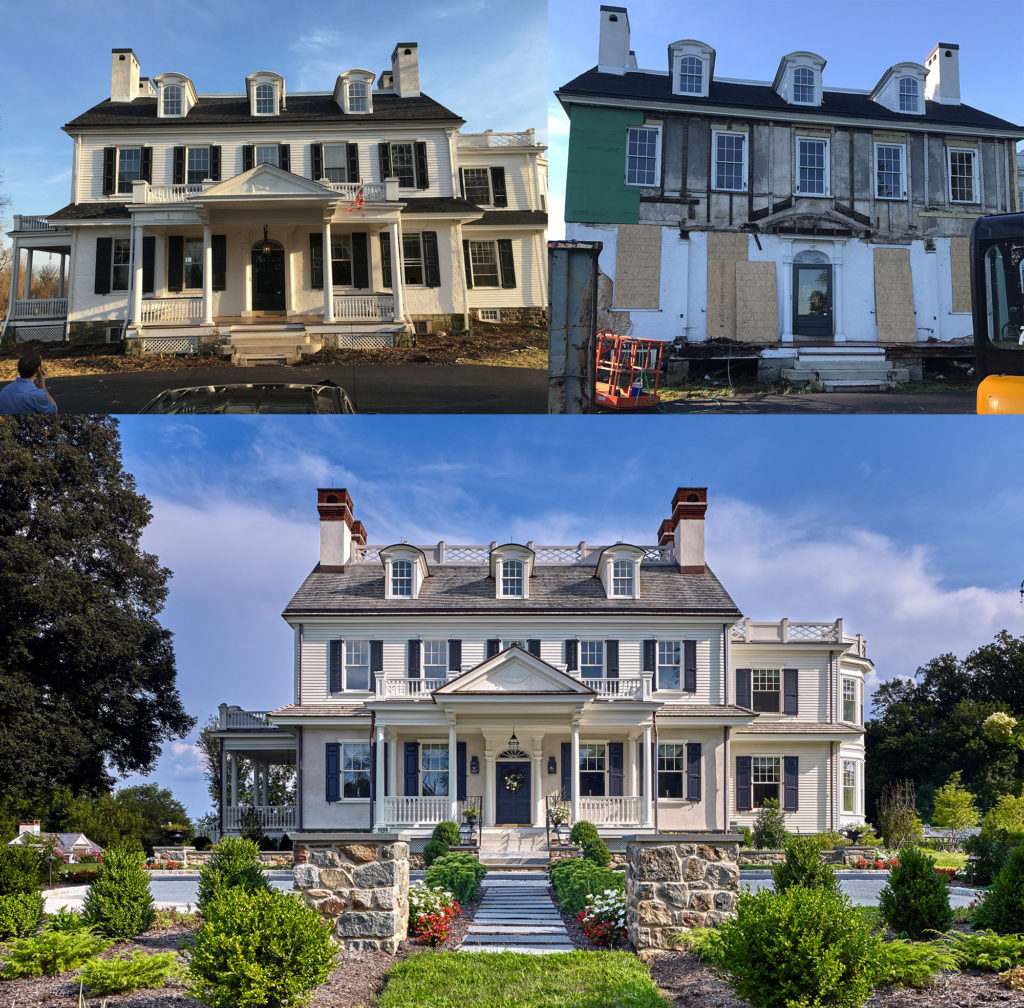
SITE
For the health and safety of the structure and inhabitants, it is essential to identify flooding, drainage, or water infiltration issues. Also important is a thorough understanding of the site boundaries and if they will allow for future expansion, such as an addition to the existing structure or new structures added to the property.
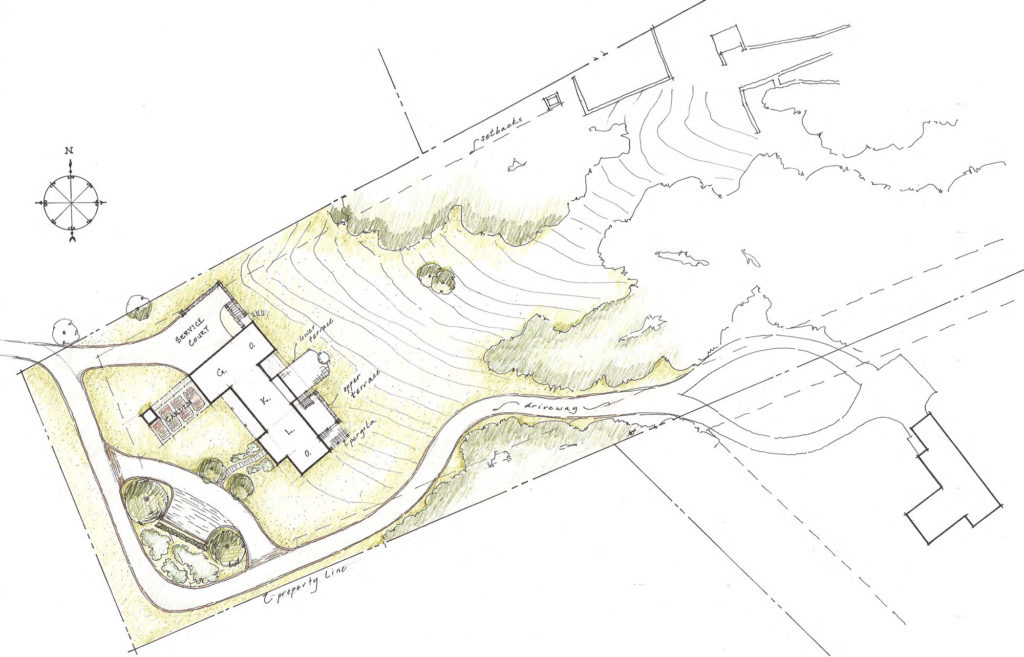
LOCAL CODES & ORDINANCES
Building codes and ordinances can vary greatly from one location to the next and it is important to understand if and how they could impact future plans for the property. For footprint expansion, boundary restrictions such as existing easements or restrictive setbacks can quickly thwart plans.
PURCHASING LAND AND BUILDING A NEW HOME
Instead of working with an existing building, some clients opt to purchase land and have us custom design their perfect home. In these instances, we visit the property beforehand and offer assessment of and advice on:
SITE
Site should be evaluated so that the building design can maximize light and views, minimize heat gain, and avoid drainage issues. Thought also should be given to the ability to later expand, whether through a potential future addition to the home or by adding other features or structures, like a pool and pool house or party barn. If in an undeveloped area, critical wildlife habitats and wetlands should be identified as well as goals for the preservation of existing natural landscape.
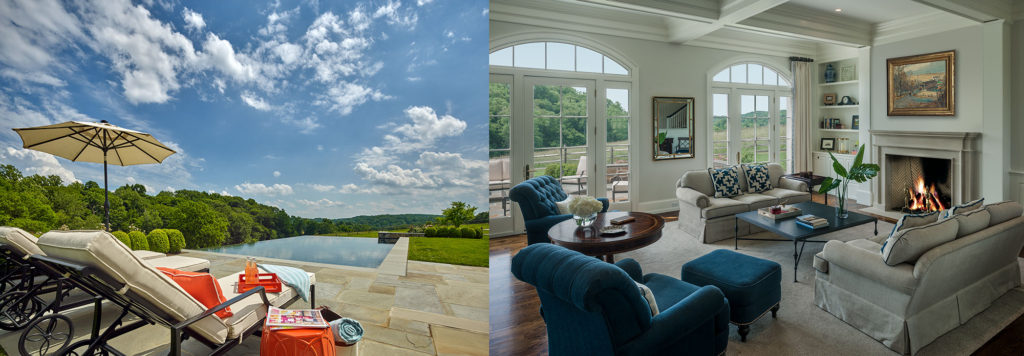
DESIGN
Taking into account the site, it’s potential limitations and opportunities, and the needs and desires of the client, we can make some preliminary suggestions about potential design direction for the new home to assist the client in envisioning what is possible and appropriate.
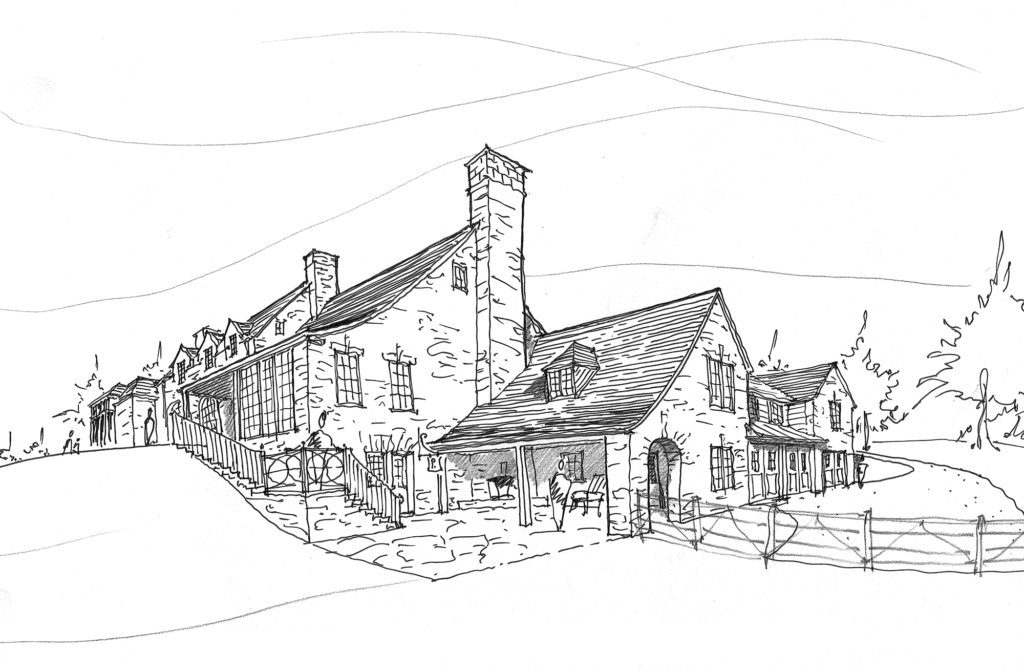
AVAILABILITY OF PUBLIC UTILITIES
If in an undeveloped area, it should not be assumed that the site has existing access to public water, sewer, electricity, or natural gas. Understanding the process and expense for connecting to public utilities or exploring alternatives (e.g. well, septic, propane) is an important part of making an informed decision about land purchase.
LOCAL CODES & ORDINANCES
As noted above, building codes and ordinances can vary greatly. It is important to understand in advance the opportunities and limitations in a property from a legal perspective to avoid any frustration or disappointment. Previously mentioned, boundary restrictions including existing easements or restrictive setbacks can be drivers affecting the development of a tract of land and should be identified early.
Whether assisting with the evaluation of an existing home or of land for a new custom home, our quarter century of experience in residential architecture provides us with a wealth of expertise and knowledge that can prove invaluable to a client seeking to make a move. Involving us at such an early stage in the property search process helps clients to see possibilities, avoid pitfalls, and, if moving forward with renovations, additions or a new house design, save time by having an architect fully up-to-speed before the real estate transaction is even complete!
– BACK TO ANNOUNCEMENTS –