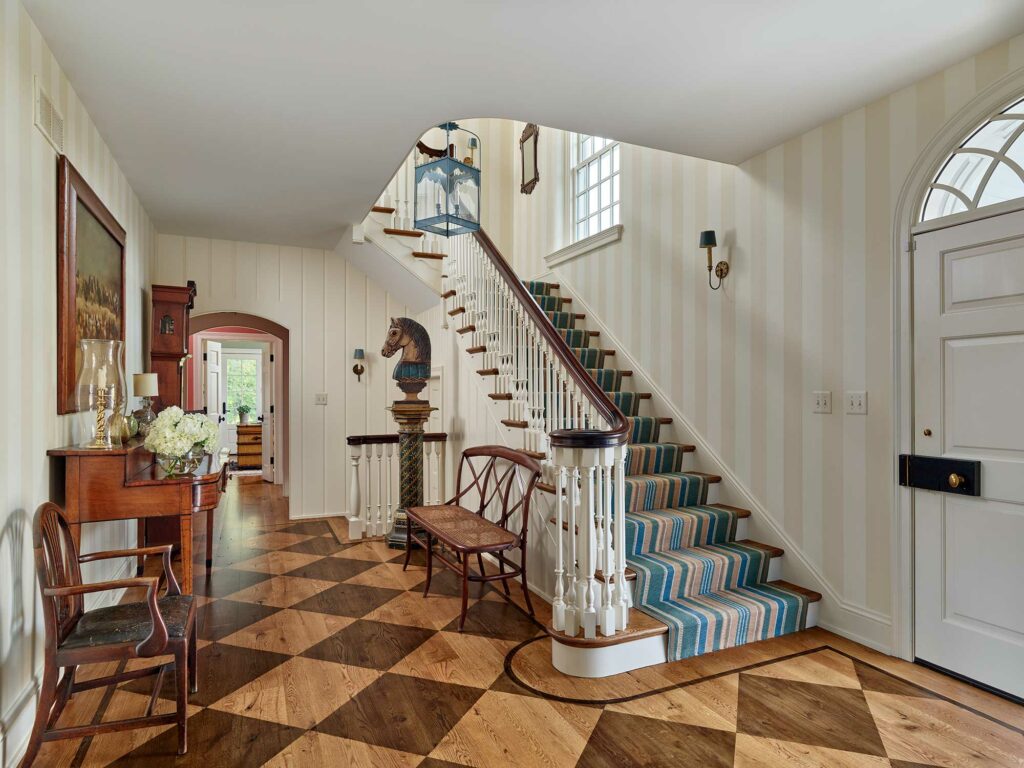
Entryway Design and its Ancient Influences
June 6, 2024
In the world of interior design, the entryway is often thought of as a spot for a great chandelier or a cool floor border, but it is also where first and last impressions are formed. Across cultures, entryways are additionally revered as symbolic passages — and since ancient times, they have been designed to create thoughtfully functional and unique experiences.
The simple definition of an entryway is the area designated at the front of a structure that is meant to separate the exterior from the interior. But, since we live our lives beyond the pages of a dictionary, it is much, much more: it’s an area to welcome guests; a place to check yourself before leaving; a landing spot for mail and keys; the area you take your shoes off and hang your coats; and for larger spaces, it’s a great place to start a party. Yet, above all, this is where the tone and mood are set for your home.
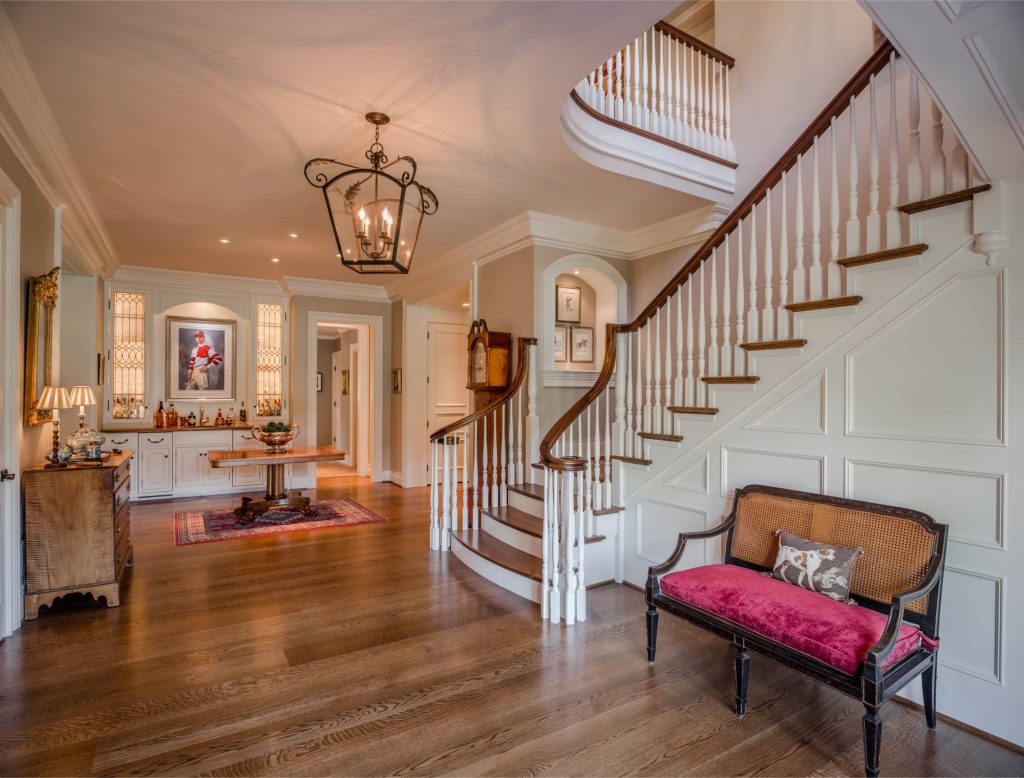
There are a number of ways to approach the interior design of an entryway, but you may be surprised to learn some of your tricks have been around for thousands of years!
AN ABBREVIATED HISTORY OF THE ENTRYWAY…
Thoughtful interior design practices can be traced back to the ancient Egyptians, where the deliberate procession from public to private spaces began at the front of a structure. The ancient Romans enhanced functionality by adding a vestibulum (precursor to the modern-day vestibule), which was a comparatively small space constructed to shelter people from the natural elements and keep undesirable weather from the main areas. Attached to the vestibulum, was an area called the fauces, (foyer) where one proceeded before being escorted to a grand reception hall or public greeting area. The entryway was usually devoid of furniture, but whimsical trompe l’oeil frescos and artistic mosaics would often adorn the walls and floors.
Today’s interior design for the entryway is heavily influenced by Roman ingenuity, as the ancients were instrumental in creating a sense of space and eye-catching vistas. For example, they used a technique called “compression and release” which incorporated varying ceiling heights and light levels. Renowned architect Frank Lloyd Wright was famously known for employing this practice and provided wondrous experiences as guests emerged from a more intimate entryway design to an expansive space.
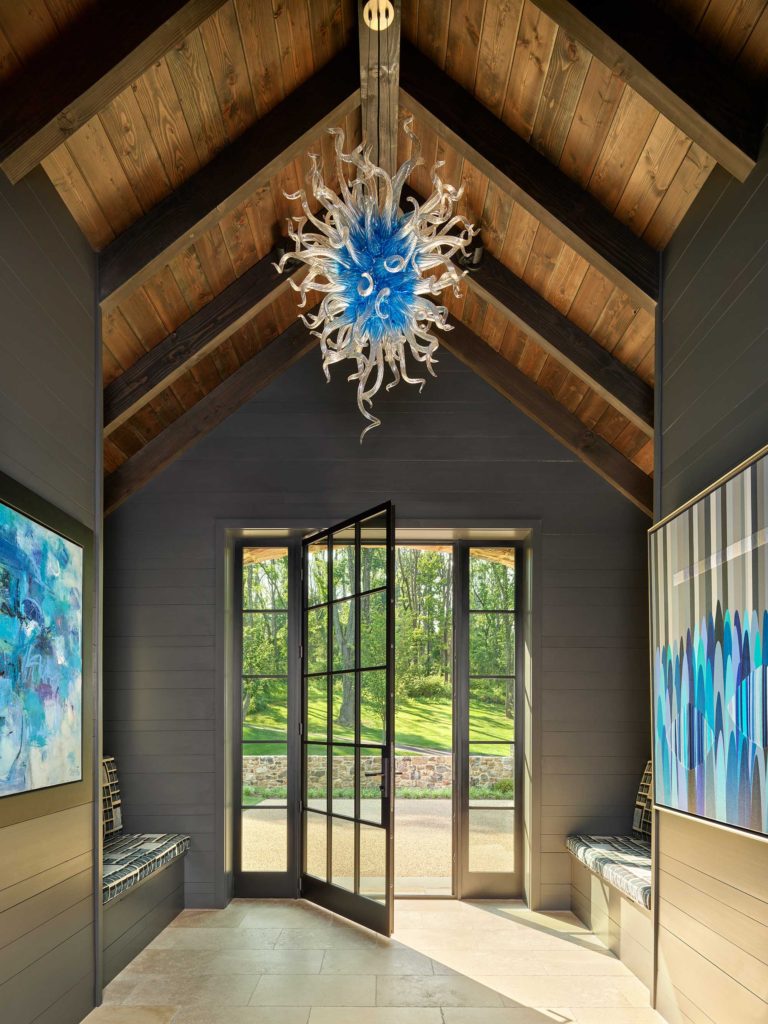
Our entryway designs have certainly developed from ancient times yet have also come full circle. We see the open stateliness of the Federal period and the dark, cluttered receiving areas of Victorian times. Then came the boxy, utilitarian foyers of the mid-20th century, and back to a grand opulence seen in the late 20th century. There is not one overarching interior design trend for entryways today. It is what suits your house and your lifestyle. It can be an easy, open-concept floor plan with creative functionality or the coziness of an attached vestibule.
When it comes to decorating the entryway, other ancient cultures have effectively influenced our design practices. They come from Asia, and of note is Chinese Feng Shui and Indian Vasta Shastra.
ANCIENT CULTURURAL INLFUENCES ON ENTRYWAY DESIGN
Chinese Feng Shui
When it comes to building and designing structures, for thousands of years the Chinese have embraced Feng Shui, the ancient system of laws governing spatial relationships and the flow of energy (“chi”). This time-honored doctrine aims to facilitate a lasting, positive first impression and continued harmony throughout a building. It is achieved through the implementation of specific interior design recommendations and the harnessing of natural energy that enters through the front door – the main gate for opportunity and health. This concept is akin to the act of food entering the mouth, one savoring the taste, and receiving beneficial nutrition.
Choreographing chi comes down to the thoughtful and meaningful placement of specific items, and the careful selection of color and elements to act as breaks and accelerators. The goal is for energy to flow graciously through a space, rather than speed through without positive effect.
One such tool that is commonly implemented is the mirror, which not only visually enlarges a small space, but welcomes chi into a structure. However, it is recommended that a mirror not directly face the front door because it will push the good energy back from whence it came.
If there is room along an open wall, it is best to place a console or shelf to act as a landing space for energy, and to hide personal items such as keys and mail. If furniture cannot fit, a vibrant rug, a chandelier, a strong wall color, or a beautiful piece of art will do the trick. Crystals are also thought to redirect energy, so a crystal chandelier is the perfect solution when there is no break between the front door and back.
For balance and well-being, Feng Shui masters strive to literally and figuratively represent the elements of fire, earth, metal, wood, and water. Color is chosen according to the entryways’s directional position in the building. For instance, an east-facing entry is defined by the element of wood, so the corresponding green hue is recommended. A western-facing space is representative of metal, so white and silver should be highlighted. Other suggestions include the elimination of sharp corners that project into the circulation path, and the placement of a round table with a vase of flowers in the center of a larger foyer to spread and amplify positive energy. All in all, it is important to remember that the front door represents opportunity, including finances, so try not to block or impede this important gateway.
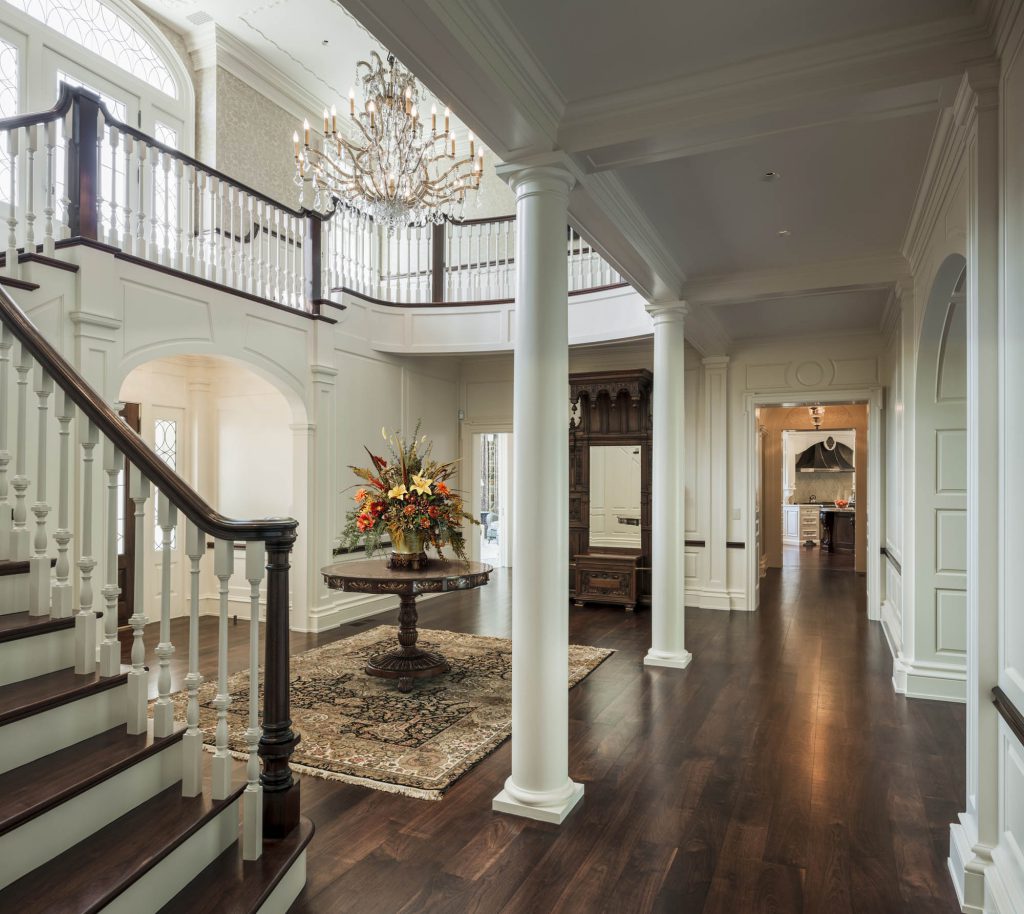
Indian Vastu Shastra (Vastu = dwelling, building; Shastra = science, doctrine)
Vastu Shastra is the ancient science of architecture that approaches construction and design in relation to the laws of nature, energy, and geometry – with the infusion of Hindu and Buddhist beliefs. In Indian architecture, the house is a shrine, and the entry is a portal for physical, spiritual, and psychological order. This philosophy regarding an entryway design is also true for other types of buildings. An east-facing entry is considered the most auspicious, as the rising sun provides abundant positive energy. To take advantage of this, large, welcoming doors and clutter-free entrances are recommended. It is also suggested that garbage not be kept near the entrance, so the energy doesn’t become polluted. Nor, should there be squeaky noises or obstructions that impede circulation.
In terms of décor, flowers, rich colors, and texture should be judiciously placed in the entryway design, as they enhance and promote desirable energy. There should also be a spot for gracious pauses – such as a small seating area and/or a decorative table. Rounded corners are better than sharp, right angles, and because animals are revered in the Hindu religion, these motifs are considered very auspicious. All in all, in Vastu Shastra, the entryway design says a lot about the owner and occupants. The front door and entryway should be kept in good condition and be well lit. It will not only bring happiness and health, it will help keep away unwanted comments from neighbors.
SOME FINAL THOUGHTS ON ENTRYWAY DESIGN
Many of the Ancients’ techniques have found their way into our interior designs of today. And, the same basic needs of the entryway design appear to hold true throughout time: a place to greet, a place to transition, and a place to impress.
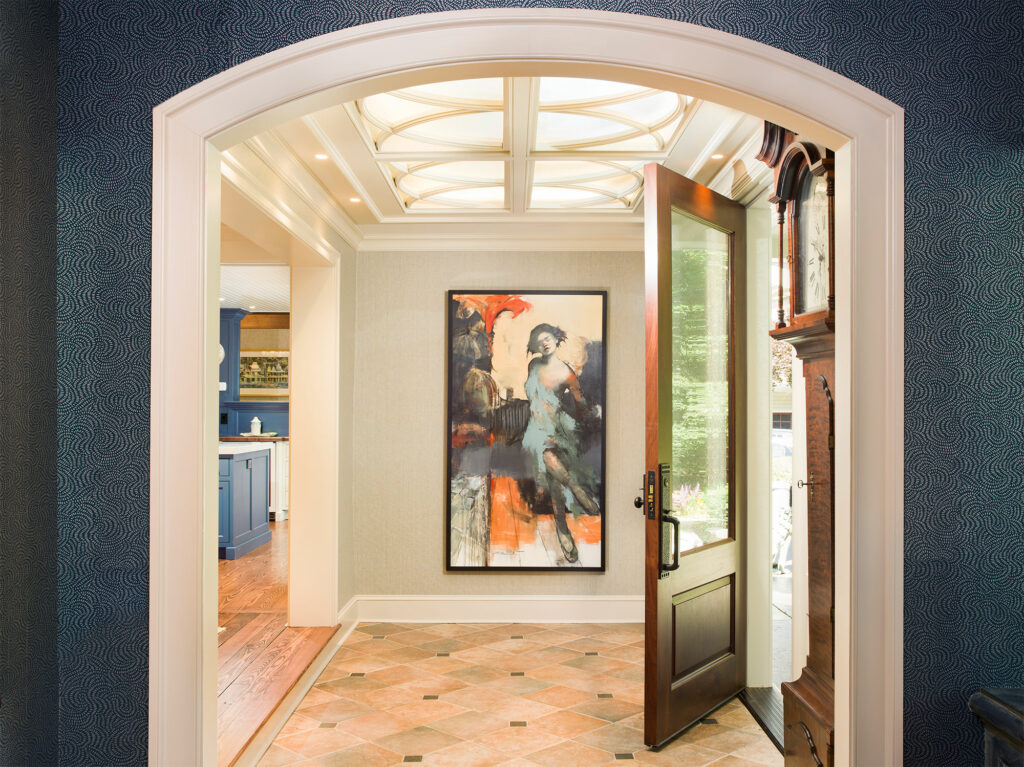
Of course, the Ancients didn’t have junk mail and sunglasses, but that landing spot for energy doubles as the perfect place to store and hide personal belongings. A reception desk or series of neat mailboxes can also act as an energy “crossing guard.” Bags, shoes, umbrellas, etc. can be corralled into decorative baskets and containers to keep the stress of a messy space away, while also providing attractive points of interest. A mirror may invite positive energy and even visually enlarge the space, but frankly, being able to check for flyaway hair or an unexpected piece of food caught between one’s teeth is priceless. Additionally, in a high traffic zone those energy-pausing rugs can also be called into double duty by acting as directional aids and as an attractive way to hide tracked in dirt.
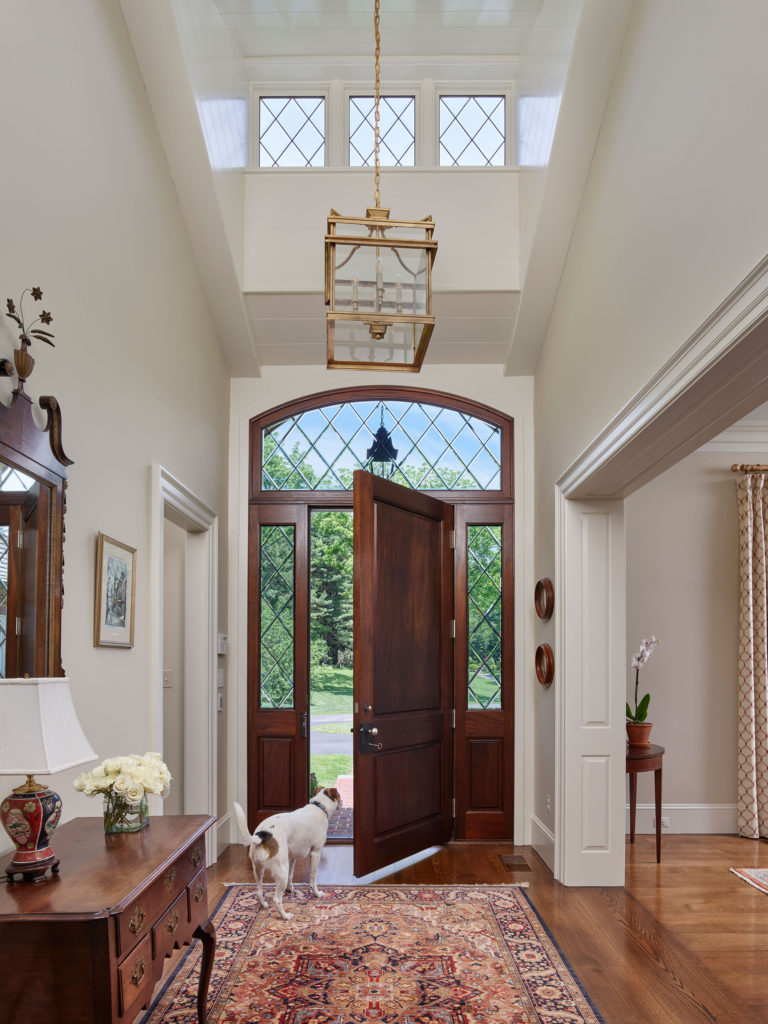
History does repeat itself, and one can always turn to the past for interesting and unexpected solutions.
This article is shared by Cheri Privor, Archer & Buchanan’s Interior Designer. Looking for assistance with an interior design project? Contact Cheri at cheri@archerbuchanan.com.
– BACK TO ANNOUNCEMENTS –