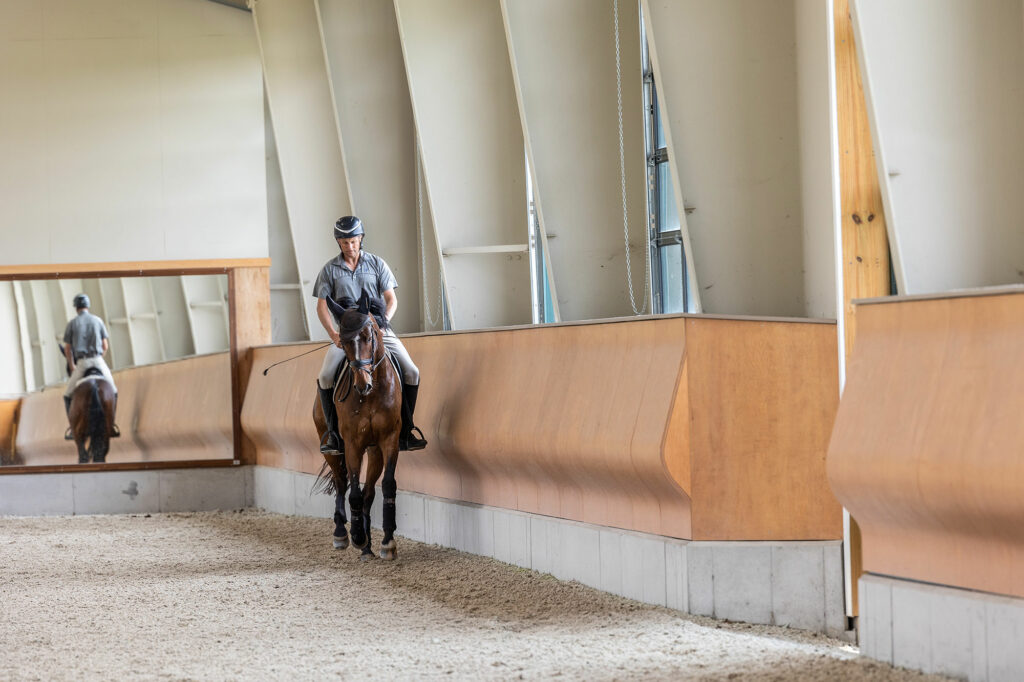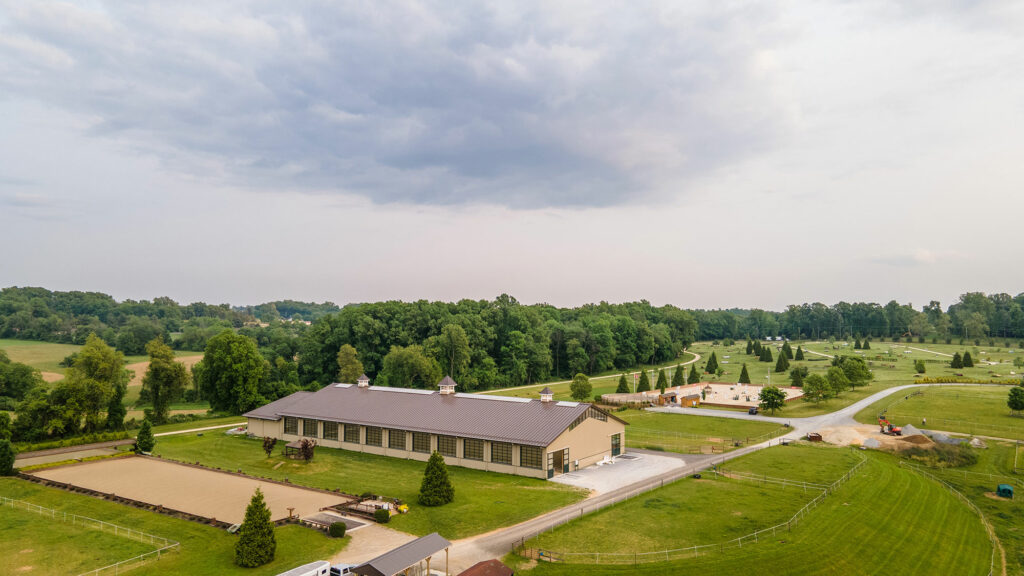
Archer & Buchanan Designs Indoor Horse Training Arena at Windurra USA
October 16, 2023
Windurra USA, located in Cochranville, Chester County, Pennsylvania, serves as the main training facility of international eventing athlete Boyd Martin and international dressage athlete Silva Martin. Set on more than 75 acres, the world-class complex features some of the top sport-horse training amenities on the East Coast, including a jumping arena, dressage arena, cross-country course, gallop track and conditioning pond. A new 100 x 220 foot indoor horse training arena designed by Archer & Buchanan Architecture represents the latest phase in the program of development at Windurra.
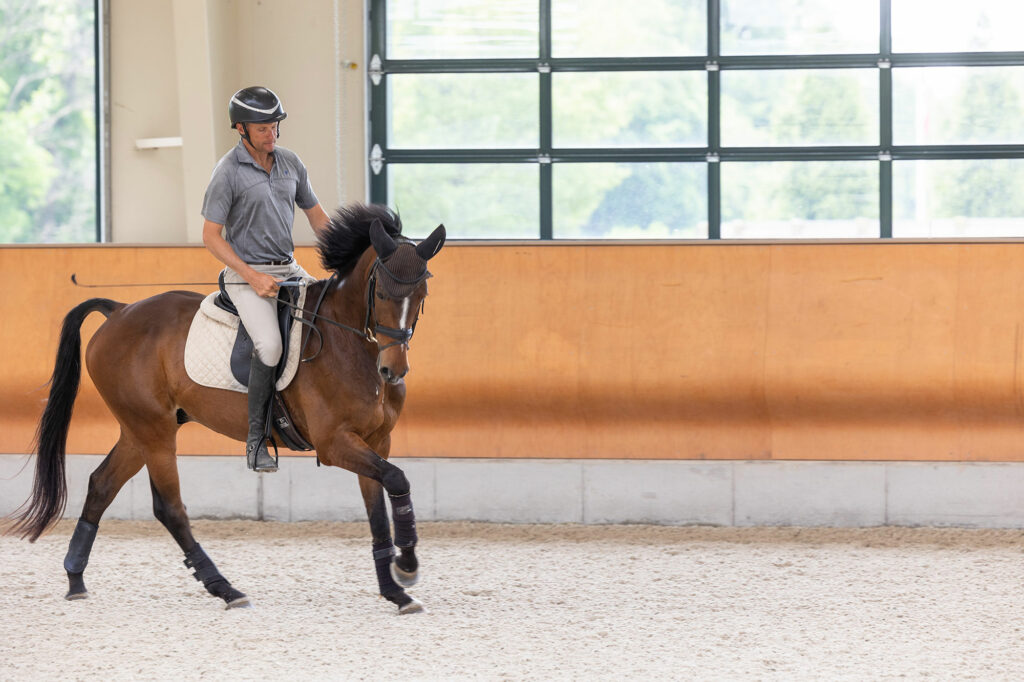
As the designers of the indoor horse training arena, Archer & Buchanan Architecture contributes extensive familiarity and experience with equestrian design needs, practices and principles. Firm partner Richard Buchanan, AIA, is a lifelong horseman and comes to each equestrian architectural design project not only with learned technical knowledge but additionally with a deep understanding gained from his decades of riding experience.
The factors that distinguish the architectural design of this indoor arena include:
- Footing
- Lighting
- Cleanliness
- Visibility
- Noise control
FOOTING
Arena footing is the top layer of material on which the horse is performing. Selecting footing is a critical choice; it must be a long-lasting material that provides proper support and traction. The correct material, in addition to contributing to the physical health and well-being of the horse, will help to increase the horse’s confidence and ultimately lead to a better performance.
Archer & Buchanan teamed with Attwood Equestrian Surfaces to install premium EuroTex footing, a unique composition of geotextile and specially selected sand. The formulation creates a consistent footing that balances cushioning and grip and that helps to prevent compaction. To maintain the footing, proper harrowing (also called “dragging”)—the process of using a tractor or all-terrain vehicle to pull a tined attachment over the arena surface to break up the top layer of footing—must be regularly performed. Watering the footing is also important for dust control, and to help the footing materials to bind together and create a stable surface.
Wetting in many facilities relies on an overhead mounted sprinkler system which can leak and drip onto the riding surface and additionally be more susceptible to freezing. Other methods such as hoses and horticultural or agricultural-grade systems require additional labor to put into practice. The subsurface system employed at Windurra delivers consistent distribution in an efficient method that conserves more water than other systems. By tying the watering system into the facility’s stormwater management system, an even greater degree of conservation is obtained.
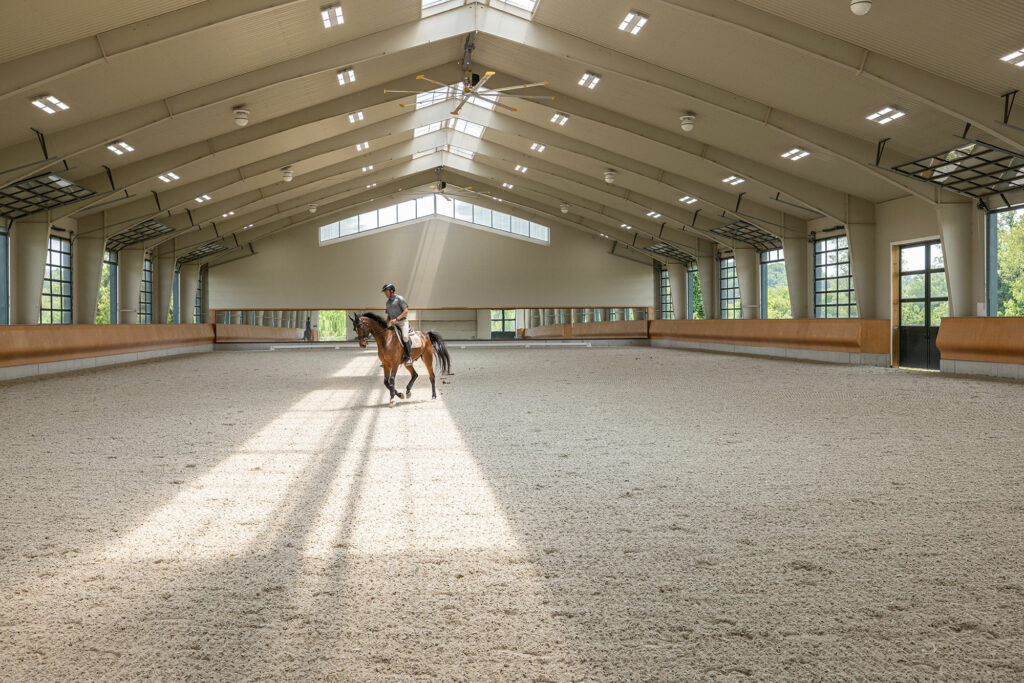
LIGHTING
Indoor arena lighting should be as diffuse and shadow-free as possible in both day- and night-time conditions. The architectural design of the arena at Windurra incorporates a roof ridge skylight and large, operable glass-paned garage doors to allow natural light to illuminate the arena during daytime. The operable garage doors have the added bonus of increasing natural ventilation for the facility.
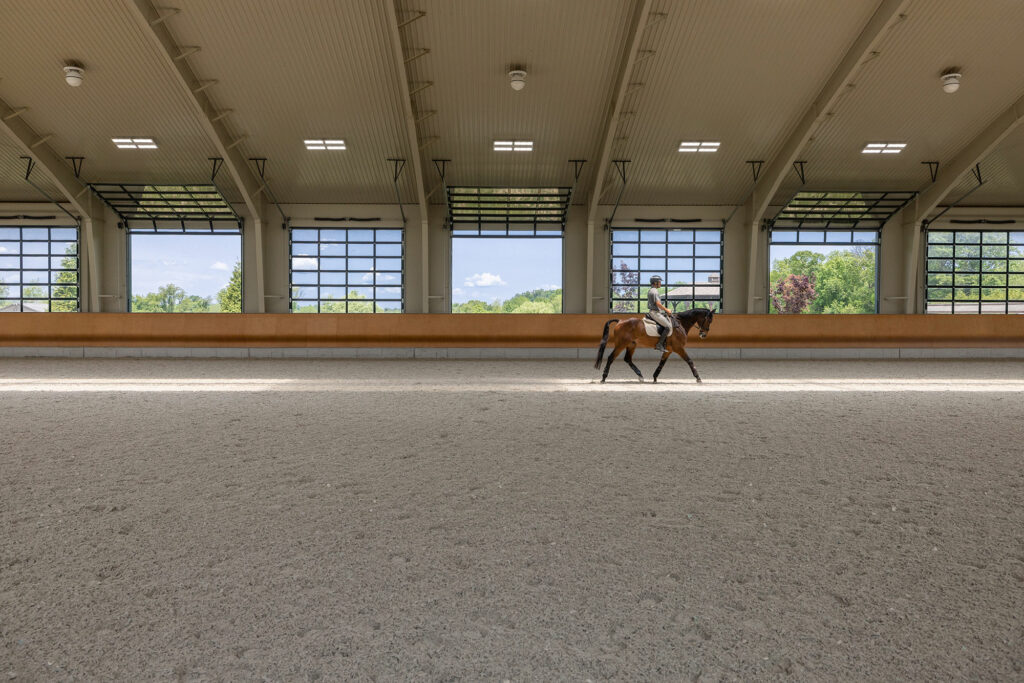
CLEANLINESS
Maintaining a low-dust environment in the arena to reduce eye and respiratory irritation is critically important for the health of both horse and rider. The design of the Windurra indoor horse training arena approaches this in multiple ways. As noted previously, the choice of footing material and sub-surface watering system is instrumental in dust control. Other less obvious differentiators include the steel building structure and the operable garage doors. The clean, wide spans of the steel structure eliminate a complex web truss system destined to collect large amounts of dust and dirt. The garage doors, when open, allow air flow and a flushing of any dust that might be in the air.
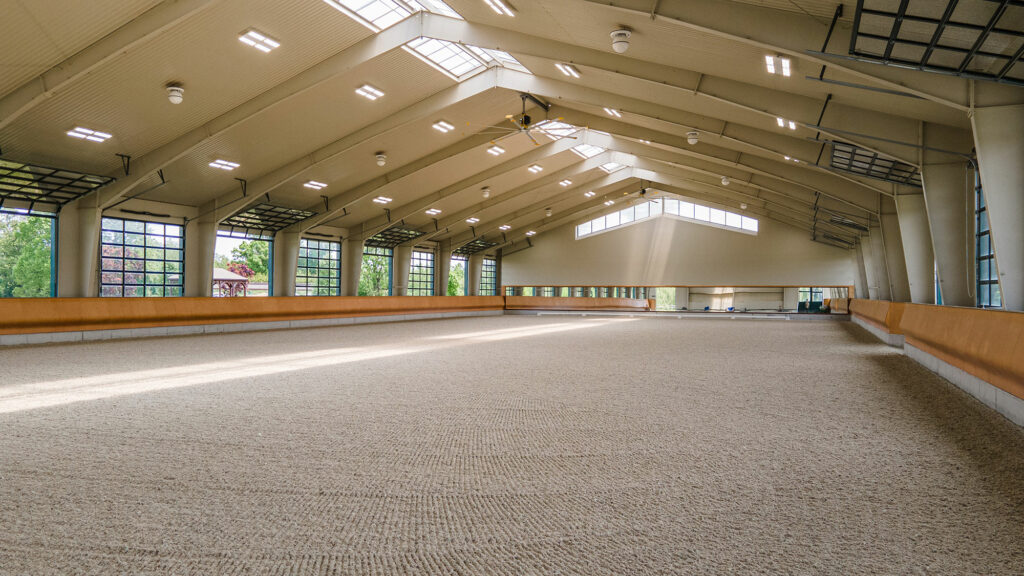
VISIBILITY
The architectural design of the steel structure delivers an unimpeded view for horse, rider and viewers as there are no columns required to provide support along the spans arching overhead. Credit must again be given to the glass-paned garage doors running the length of both sides of the arena; they provide a view to the outside which creates a far more pleasant atmosphere than that which horse and rider experience in a solid box design. Finally, care was taken in properly choosing and installing mirrors to provide instant visual feedback to a rider who relies on this tool to see precisely how her horse is performing in addition to feeling it.
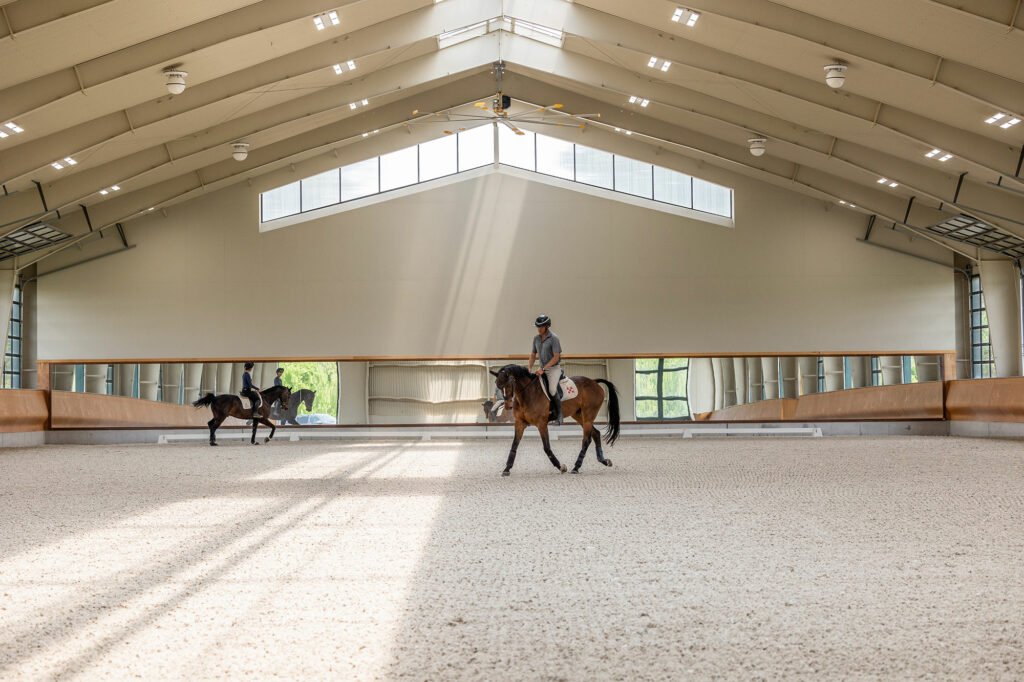
NOISE CONTROL
The steel structure with insulated roof provides a rigid building less prone to movement and the corresponding creaks than other methods of construction. The insulated roof additionally reduces interior noise from wind and rain. In both instances, a less distracting, more pleasing experience is created for horse, rider, trainer and viewer.
ADDITIONAL SAFETY FEATURE
The architectural design of the indoor arena at Windurra also includes curved kick walls. While the curved wood form of the kick walls gives a finished, aesthetically pleasing look to the arena, its primary function is safety. The kick wall forces the horse away from the arena wall, preventing potential injury to both horse and rider.
